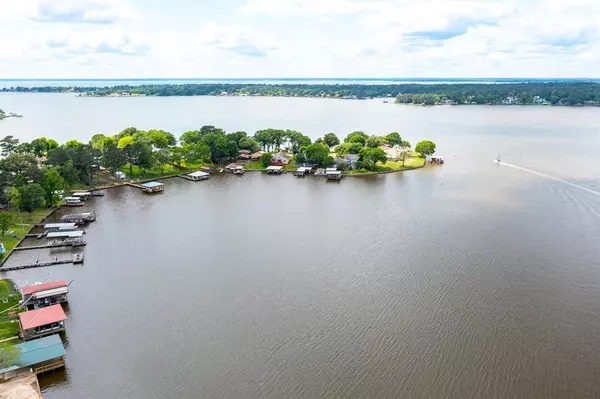For more information regarding the value of a property, please contact us for a free consultation.
646 Sandy Ridge Dr Livingston, TX 77351
Want to know what your home might be worth? Contact us for a FREE valuation!

Our team is ready to help you sell your home for the highest possible price ASAP
Key Details
Property Type Single Family Home
Listing Status Sold
Purchase Type For Sale
Square Footage 2,458 sqft
Price per Sqft $223
Subdivision Sandy Ridge
MLS Listing ID 4394788
Sold Date 06/30/23
Style Traditional
Bedrooms 3
Full Baths 3
HOA Fees $3/ann
HOA Y/N 1
Year Built 1991
Annual Tax Amount $5,703
Tax Year 2022
Property Description
This is the ONE! Waterfront, Single Level Home with 3 Bedrooms (2 Masters) - 3 Full Baths PLUS 2 Bonus Flex Rooms - 2 Car Garage! 70' Waterfront! Perfect for Weekender or Residence W/Open Concept Lakefront Living. Recently Renovated - New Windows, Vinyl Plank Flooring throughout w/Carpet Bedrooms, Updated Kitchen w/Granite Countertops and Oversized Island Style Cabinet/Counter, Bathrooms Updated - Tiled and Walk In Shower, Sound Wall between Living Area/Master. Corner W/B Fireplace. Laundry Room w/Sink. Two Flex Rooms offer so many Options - Overflow Bedrooms/Office/Hobby or Game Room! Tiered Waterfront Patios for Entertaining. Boathouse/Slip/Pier. Ideal location - end of Sandy Ridge Peninsula on huge Protected Cove. Front Row Seats to Annual July 4th Spectacular Fireworks on the Bridge! Fishing is Amazing. Location ideal - within minutes to Onalaska and Livingston. VRBO Allowed - Out of Flood Zone.
Location
State TX
County Polk
Area Lake Livingston Area
Rooms
Bedroom Description 2 Primary Bedrooms,Sitting Area
Other Rooms Home Office/Study, Kitchen/Dining Combo, Living/Dining Combo
Master Bathroom Primary Bath: Shower Only, Two Primary Baths
Den/Bedroom Plus 5
Kitchen Island w/ Cooktop, Kitchen open to Family Room
Interior
Interior Features Crown Molding
Heating Central Electric
Cooling Central Electric
Flooring Carpet, Tile, Vinyl Plank
Fireplaces Number 1
Fireplaces Type Wood Burning Fireplace
Exterior
Exterior Feature Back Yard, Patio/Deck, Sprinkler System
Parking Features Attached Garage
Garage Spaces 2.0
Garage Description Double-Wide Driveway
Waterfront Description Lake View,Lakefront
Roof Type Composition
Street Surface Asphalt
Private Pool No
Building
Lot Description Cleared, Subdivision Lot, Water View, Waterfront
Story 1
Foundation Slab
Lot Size Range 0 Up To 1/4 Acre
Sewer Septic Tank
Water Public Water
Structure Type Brick
New Construction No
Schools
Elementary Schools Onalaska Elementary School
Middle Schools Onalaska Jr/Sr High School
High Schools Onalaska Jr/Sr High School
School District 104 - Onalaska
Others
Senior Community No
Restrictions Deed Restrictions
Tax ID S0100-0053-00
Energy Description Ceiling Fans,Digital Program Thermostat,Insulated/Low-E windows
Acceptable Financing Cash Sale, Conventional, FHA, VA
Tax Rate 1.6499
Disclosures Sellers Disclosure
Listing Terms Cash Sale, Conventional, FHA, VA
Financing Cash Sale,Conventional,FHA,VA
Special Listing Condition Sellers Disclosure
Read Less

Bought with Royalty Ranch& Real Estate LLC




