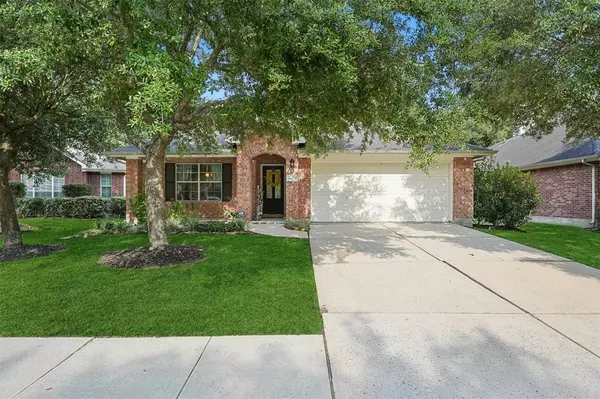For more information regarding the value of a property, please contact us for a free consultation.
18434 Huron Park TRL Humble, TX 77346
Want to know what your home might be worth? Contact us for a FREE valuation!

Our team is ready to help you sell your home for the highest possible price ASAP
Key Details
Property Type Single Family Home
Listing Status Sold
Purchase Type For Sale
Square Footage 1,898 sqft
Price per Sqft $152
Subdivision Eagle Spgs Sec 12
MLS Listing ID 39400912
Sold Date 06/29/23
Style Traditional
Bedrooms 4
Full Baths 2
HOA Fees $81/ann
HOA Y/N 1
Year Built 2004
Annual Tax Amount $6,693
Tax Year 2022
Lot Size 8,338 Sqft
Acres 0.1914
Property Description
Driving into the cul-de-sac and pulling into the driveway, you will be greeted by mature trees and a cozy front porch. Inside, you will find durable hardwood floors, modern luxury vinyl flooring, impressive high ceilings, numerous windows, and four spacious bedrooms. The kitchen received new flooring and a stainless gas stove and stainless microwave. The owner's suite also has new luxury vinyl flooring in the bedroom and a new, frameless shower surround. On the outside, this home has been upgraded with a fully screened-in patio and ceiling fan. A sprinkler system accommodates the immense backyard, and, best of all, there are no rear neighbors. For your convenience and peace of mind, the water heater was replaced three years ago, the a/c unit was replaced seven years ago, and a Kohler whole-house generator was installed seven years ago and has been routinely serviced every six months. If you're looking for the comforts that a home should offer, then schedule a showing to see this one!
Location
State TX
County Harris
Community Eagle Springs
Area Atascocita South
Rooms
Bedroom Description All Bedrooms Down
Other Rooms 1 Living Area, Breakfast Room, Formal Dining, Utility Room in House
Master Bathroom Primary Bath: Separate Shower, Secondary Bath(s): Double Sinks
Kitchen Pantry
Interior
Interior Features Alarm System - Leased, Drapes/Curtains/Window Cover, Fire/Smoke Alarm, Formal Entry/Foyer, High Ceiling
Heating Central Gas
Cooling Central Electric
Flooring Engineered Wood, Tile, Vinyl Plank
Fireplaces Number 1
Fireplaces Type Gaslog Fireplace
Exterior
Exterior Feature Back Green Space, Back Yard, Back Yard Fenced, Satellite Dish, Screened Porch, Side Yard, Sprinkler System, Subdivision Tennis Court
Parking Features Attached Garage
Garage Spaces 2.0
Garage Description Auto Garage Door Opener, Double-Wide Driveway
Roof Type Composition
Street Surface Concrete
Private Pool No
Building
Lot Description Cul-De-Sac, Subdivision Lot
Story 1
Foundation Slab
Lot Size Range 0 Up To 1/4 Acre
Water Water District
Structure Type Brick
New Construction No
Schools
Elementary Schools Eagle Springs Elementary School
Middle Schools Timberwood Middle School
High Schools Atascocita High School
School District 29 - Humble
Others
HOA Fee Include Clubhouse,Recreational Facilities
Senior Community No
Restrictions Deed Restrictions
Tax ID 123-965-003-0003
Energy Description Ceiling Fans,Generator,Tankless/On-Demand H2O Heater
Tax Rate 2.8185
Disclosures Mud, Other Disclosures, Sellers Disclosure
Special Listing Condition Mud, Other Disclosures, Sellers Disclosure
Read Less

Bought with Doug Erdy Group




