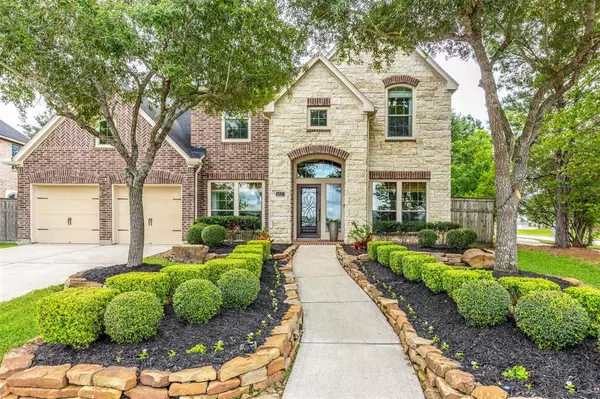For more information regarding the value of a property, please contact us for a free consultation.
6327 W Lakeshore Lagoon DR Fulshear, TX 77441
Want to know what your home might be worth? Contact us for a FREE valuation!

Our team is ready to help you sell your home for the highest possible price ASAP
Key Details
Property Type Single Family Home
Listing Status Sold
Purchase Type For Sale
Square Footage 3,527 sqft
Price per Sqft $182
Subdivision Cross Creek Ranch
MLS Listing ID 76827565
Sold Date 07/17/23
Style Traditional
Bedrooms 4
Full Baths 3
Half Baths 1
HOA Fees $108/ann
HOA Y/N 1
Year Built 2009
Annual Tax Amount $13,377
Tax Year 2022
Lot Size 9,468 Sqft
Acres 0.2174
Property Description
GREAT LOCATION! Sensational 4/3.5/3 Perry Homes beauty situated on a corner lot in The Cove at Cross Creek Ranch right across the street from the lake & boat dock/fishing pier and Adventure Island Waterpark! You'll love the light & bright open concept floor plan the minute you step inside! Welcoming grand entry w/2 story ceiling, formal dining room w/wood floors, study or living room & an open view through to the family room! Inviting family room boasts wall of windows with a gorgeous view out back! Gourmet kitchen features granite island & counters, an abundance of white cabinets & SS appliances! Lovely primary suite w/wall of windows. Spacious game room & media room upstairs! Get ready for summer BBQ's on the covered patio out back by the spacious back yard w/incredible landscaping. Cross the street & take a short walk down the trail to discover Adventure Island waterpark w/slide & splashpad, playground, fitness center, cafe', club house, peaceful walking trails & The Hill. KatyISD!
Location
State TX
County Fort Bend
Community Cross Creek Ranch
Area Katy - Southwest
Rooms
Bedroom Description Primary Bed - 1st Floor
Other Rooms Breakfast Room, Family Room, Gameroom Up, Media, Utility Room in House
Master Bathroom Half Bath, Primary Bath: Double Sinks, Primary Bath: Separate Shower, Primary Bath: Soaking Tub, Secondary Bath(s): Tub/Shower Combo
Den/Bedroom Plus 4
Kitchen Island w/o Cooktop, Kitchen open to Family Room
Interior
Interior Features Alarm System - Owned, Drapes/Curtains/Window Cover, Fire/Smoke Alarm, High Ceiling
Heating Central Gas
Cooling Central Electric
Flooring Carpet, Tile, Wood
Fireplaces Number 1
Fireplaces Type Gas Connections, Gaslog Fireplace
Exterior
Exterior Feature Back Yard, Back Yard Fenced, Covered Patio/Deck, Patio/Deck, Side Yard, Sprinkler System, Subdivision Tennis Court
Parking Features Attached Garage, Tandem
Garage Spaces 3.0
Garage Description Auto Garage Door Opener, Double-Wide Driveway
Waterfront Description Lake View
Roof Type Composition
Street Surface Concrete,Curbs,Gutters
Private Pool No
Building
Lot Description Subdivision Lot, Water View
Faces North,West
Story 2
Foundation Slab
Lot Size Range 0 Up To 1/4 Acre
Builder Name Perry Homes
Sewer Public Sewer
Water Public Water, Water District
Structure Type Brick,Stone
New Construction No
Schools
Elementary Schools James E Randolph Elementary School
Middle Schools Adams Junior High School
High Schools Jordan High School
School District 30 - Katy
Others
Senior Community No
Restrictions Deed Restrictions
Tax ID 2635-00-001-0100-914
Ownership Full Ownership
Energy Description Ceiling Fans,Digital Program Thermostat,High-Efficiency HVAC,Insulated Doors,Insulated/Low-E windows
Acceptable Financing Cash Sale, Conventional, VA
Tax Rate 3.0335
Disclosures Exclusions, Mud, Sellers Disclosure
Listing Terms Cash Sale, Conventional, VA
Financing Cash Sale,Conventional,VA
Special Listing Condition Exclusions, Mud, Sellers Disclosure
Read Less

Bought with Keller Williams Realty Metropolitan




