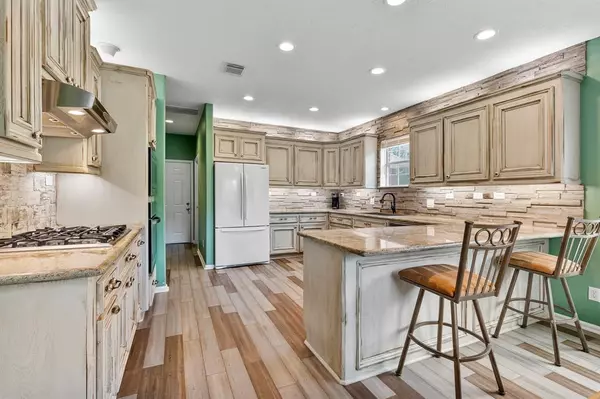For more information regarding the value of a property, please contact us for a free consultation.
19569 Desna DR Porter, TX 77365
Want to know what your home might be worth? Contact us for a FREE valuation!

Our team is ready to help you sell your home for the highest possible price ASAP
Key Details
Property Type Single Family Home
Listing Status Sold
Purchase Type For Sale
Square Footage 2,498 sqft
Price per Sqft $252
Subdivision Riverwalk
MLS Listing ID 11107372
Sold Date 05/01/23
Style Traditional
Bedrooms 4
Full Baths 2
Half Baths 1
HOA Fees $37/ann
HOA Y/N 1
Year Built 2004
Annual Tax Amount $7,905
Tax Year 2022
Lot Size 1.010 Acres
Acres 1.01
Property Description
Beautifully updated home with mother-in-law cottage, large flex room, and new shop!
If your family is the type who enjoys being outside but also having an amazing home to retreat to, then this spacious, recently updated 4br/2.5 bath one-story home is the place for you! The property includes a 30X60 shop AND a 1,000 sq ft cottage for a mother-in-law or guest!!! The home sits on 1.1 acres with a private fishing pier! Some of the recent upgrades include new floors, paint, a cedar wall in the media room, kitchen appliances, Under counter lights, light fixtures, and a recent patio with a cover. Ask your agent to see a list of all of the new updates! Whole house generator, two propane tanks, tankless water heater in the shop, AC and heat units in flex room and cottages.Beautiful cedar walls and gorgeous new lighting throughout the home. A MUST-see!
Location
State TX
County Montgomery
Area Porter/New Caney West
Rooms
Bedroom Description En-Suite Bath,Primary Bed - 1st Floor
Other Rooms Den, Media
Kitchen Breakfast Bar, Pantry, Pots/Pans Drawers, Under Cabinet Lighting
Interior
Interior Features Crown Molding, High Ceiling
Heating Propane, Window Unit
Cooling Central Electric
Flooring Bamboo, Engineered Wood
Fireplaces Number 1
Fireplaces Type Gas Connections
Exterior
Exterior Feature Back Yard, Back Yard Fenced, Covered Patio/Deck, Porch, Sprinkler System, Workshop
Parking Features Attached/Detached Garage, Oversized Garage
Garage Spaces 5.0
Garage Description Auto Garage Door Opener, Converted Garage, Driveway Gate, Golf Cart Garage, Porte-Cochere, Workshop
Waterfront Description Canal Front,Canal View,Pier
Roof Type Composition
Street Surface Asphalt
Private Pool No
Building
Lot Description Subdivision Lot, Waterfront, Wooded
Story 1
Foundation Block & Beam, Slab
Lot Size Range 1 Up to 2 Acres
Sewer Septic Tank
Water Aerobic
Structure Type Aluminum,Brick,Cement Board
New Construction No
Schools
Elementary Schools Sorters Mill Elementary School
Middle Schools White Oak Middle School (New Caney)
High Schools Porter High School (New Caney)
School District 39 - New Caney
Others
HOA Fee Include Recreational Facilities
Senior Community No
Restrictions Deed Restrictions
Tax ID 8349-04-18300
Energy Description Attic Vents,Ceiling Fans,Digital Program Thermostat,Generator,High-Efficiency HVAC,Insulated Doors
Acceptable Financing Cash Sale, Conventional, VA
Tax Rate 2.1331
Disclosures Exclusions, Owner/Agent, Sellers Disclosure
Listing Terms Cash Sale, Conventional, VA
Financing Cash Sale,Conventional,VA
Special Listing Condition Exclusions, Owner/Agent, Sellers Disclosure
Read Less

Bought with Redfin Corporation




