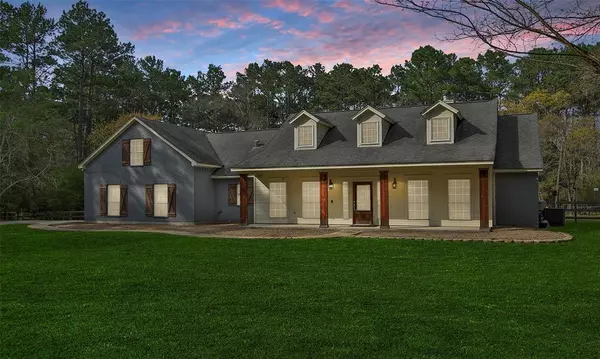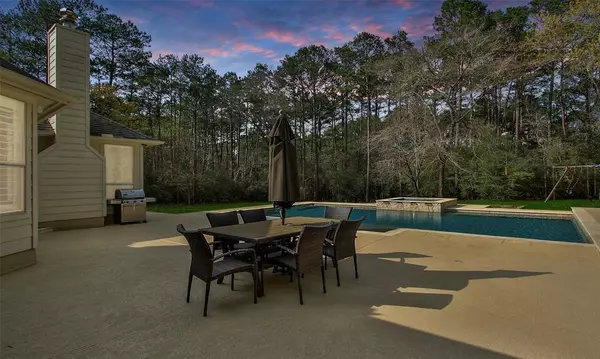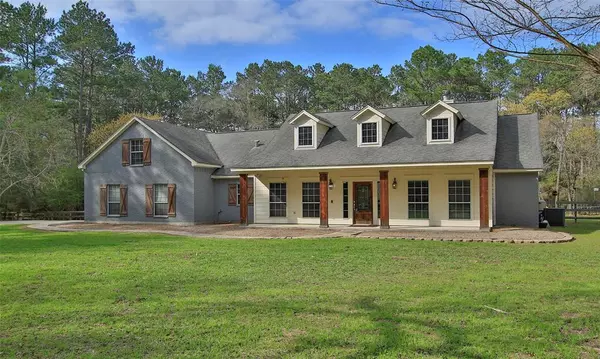For more information regarding the value of a property, please contact us for a free consultation.
5522 Ranch Hill DR Magnolia, TX 77354
Want to know what your home might be worth? Contact us for a FREE valuation!

Our team is ready to help you sell your home for the highest possible price ASAP
Key Details
Property Type Single Family Home
Listing Status Sold
Purchase Type For Sale
Square Footage 2,499 sqft
Price per Sqft $240
Subdivision Sendera Ranch
MLS Listing ID 71701323
Sold Date 04/28/23
Style Traditional
Bedrooms 4
Full Baths 3
HOA Fees $37/ann
HOA Y/N 1
Year Built 2000
Annual Tax Amount $8,805
Tax Year 2022
Lot Size 2.966 Acres
Acres 2.966
Property Description
Beautiful immaculate home located on 2.96+/- acres. Updates to the home include beautiful dark wood look tile throughout, granite counters w/brick back splash in the kitchen, crown molding in the bedrooms & kitchen, shutters in the living room & kitchen, Ranch style fencing on the back of the property with hog wire, blacktop driveway, front ranch style fencing w/gated entry, & pool, hot tub & deck were added! Home Office w/crown molding & French doors. Living room features built-ins, wall of windows & is open to the kitchen. Island kitchen has plenty of cabinets, amble granite counters for meal prep, stainless steel appliances & reverse osmosis drinking water filters under the sink. Primary bedroom has a brick f/p & sitting area. Primary bath is complete w/double sinks, soaking tub, & walk in shower. Large upstairs bedroom could be used as a game room if wanted. Stunning pool & hot tub for entertaining guests. Spacious backyard for all the toys.
Location
State TX
County Montgomery
Area Magnolia/1488 East
Rooms
Bedroom Description Primary Bed - 1st Floor,Sitting Area,Walk-In Closet
Other Rooms Breakfast Room, Family Room, Home Office/Study, Utility Room in House
Master Bathroom Primary Bath: Double Sinks, Primary Bath: Jetted Tub, Primary Bath: Separate Shower
Kitchen Breakfast Bar, Island w/o Cooktop, Kitchen open to Family Room, Walk-in Pantry
Interior
Interior Features Alarm System - Owned, Crown Molding, Fire/Smoke Alarm, High Ceiling
Heating Propane
Cooling Central Electric
Flooring Carpet, Tile
Fireplaces Number 2
Fireplaces Type Gas Connections, Wood Burning Fireplace
Exterior
Exterior Feature Back Yard Fenced, Porch, Private Driveway, Spa/Hot Tub
Parking Features Attached Garage
Garage Spaces 2.0
Roof Type Composition
Private Pool No
Building
Lot Description Cleared, Subdivision Lot
Story 2
Foundation Slab
Lot Size Range 2 Up to 5 Acres
Water Aerobic, Public Water
Structure Type Brick,Wood
New Construction No
Schools
Elementary Schools Tom R. Ellisor Elementary School
Middle Schools Bear Branch Junior High School
High Schools Magnolia High School
School District 36 - Magnolia
Others
Senior Community No
Restrictions Deed Restrictions,Horses Allowed
Tax ID 8616-02-07600
Energy Description Ceiling Fans,Insulated/Low-E windows
Acceptable Financing Cash Sale, Conventional
Tax Rate 1.7646
Disclosures Sellers Disclosure
Listing Terms Cash Sale, Conventional
Financing Cash Sale,Conventional
Special Listing Condition Sellers Disclosure
Read Less

Bought with Non-MLS




