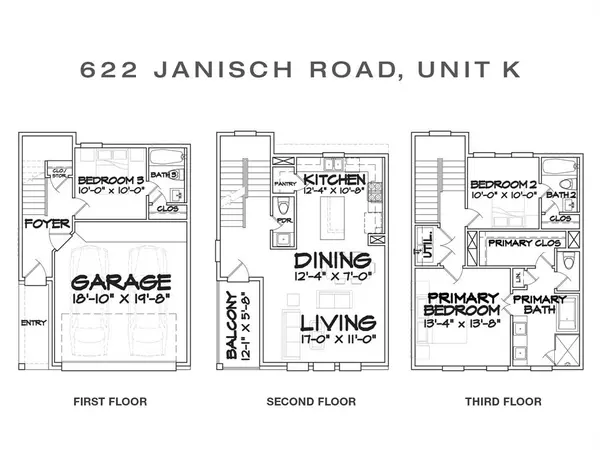For more information regarding the value of a property, please contact us for a free consultation.
622 Janisch RD #K Houston, TX 77018
Want to know what your home might be worth? Contact us for a FREE valuation!

Our team is ready to help you sell your home for the highest possible price ASAP
Key Details
Property Type Single Family Home
Listing Status Sold
Purchase Type For Sale
Square Footage 1,743 sqft
Price per Sqft $206
Subdivision Shepherd Park Place
MLS Listing ID 11251828
Sold Date 04/26/23
Style Contemporary/Modern
Bedrooms 3
Full Baths 3
Half Baths 1
HOA Fees $100/mo
HOA Y/N 1
Year Built 2021
Lot Size 1,422 Sqft
Acres 0.0326
Property Description
Welcome to 622 Janisch Road Unit K! This recently built, freestanding home features 3 bedrooms, 3 and half baths, and two outdoor spaces. All 1st floor entry points have smart locks and there are 5 security cameras including the a doorbell camera. 1st floor bedroom features a Tonal Smart Gym included with the home and backyard access. Backyard is fenced and has been leveled and resurfaced with antimicrobial, pet friendly turf. 2nd floor living has hardwood floors throughout and a balcony that also features pet-friendly turf as well as water and gas connections. Kitchen features quartz countertops, lots of cabinet storage, and all Samsung appliances. Primary bedroom is accompanied by spacious primary bathroom with freestanding tub, walk-in shower, and double sinks. This home has Roller shades and curtains throughout which are all included with the home. Schedule your showing today!
Location
State TX
County Harris
Area Northwest Houston
Rooms
Bedroom Description 1 Bedroom Down - Not Primary BR,En-Suite Bath,Primary Bed - 3rd Floor,Walk-In Closet
Other Rooms 1 Living Area, Family Room, Living Area - 2nd Floor, Living/Dining Combo, Utility Room in House
Master Bathroom Half Bath, Primary Bath: Double Sinks, Primary Bath: Separate Shower, Vanity Area
Kitchen Kitchen open to Family Room, Pantry, Soft Closing Cabinets, Soft Closing Drawers
Interior
Interior Features Balcony, Drapes/Curtains/Window Cover, Dryer Included, Fire/Smoke Alarm, High Ceiling, Prewired for Alarm System, Refrigerator Included, Washer Included, Wired for Sound
Heating Central Electric, Central Gas, Zoned
Cooling Central Electric, Central Gas
Flooring Carpet, Engineered Wood, Tile
Exterior
Exterior Feature Artificial Turf, Back Yard, Back Yard Fenced, Balcony
Parking Features Attached Garage
Garage Spaces 2.0
Roof Type Composition
Accessibility Automatic Gate
Private Pool No
Building
Lot Description Other
Story 3
Foundation Slab
Lot Size Range 0 Up To 1/4 Acre
Builder Name Oracle City Homes
Sewer Public Sewer
Water Public Water
Structure Type Cement Board
New Construction No
Schools
Elementary Schools Highland Heights Elementary School
Middle Schools Williams Middle School
High Schools Washington High School
School District 27 - Houston
Others
HOA Fee Include Grounds
Senior Community No
Restrictions Deed Restrictions
Tax ID 141-265-001-0011
Energy Description Attic Vents,Ceiling Fans,Digital Program Thermostat,High-Efficiency HVAC,HVAC>13 SEER,Insulated Doors,Insulated/Low-E windows,Insulation - Batt,Radiant Attic Barrier
Acceptable Financing Cash Sale, Conventional, FHA, Investor, VA
Disclosures No Disclosures
Listing Terms Cash Sale, Conventional, FHA, Investor, VA
Financing Cash Sale,Conventional,FHA,Investor,VA
Special Listing Condition No Disclosures
Read Less

Bought with CB Realty




