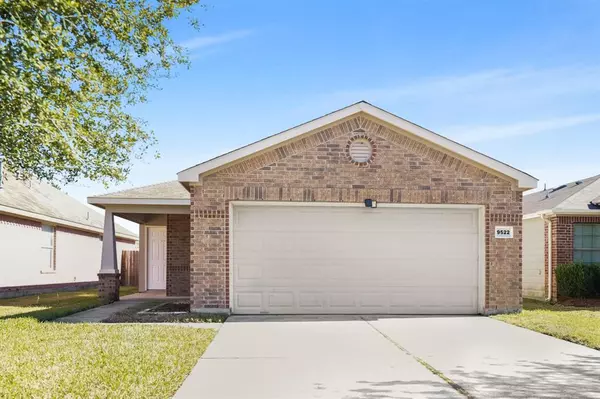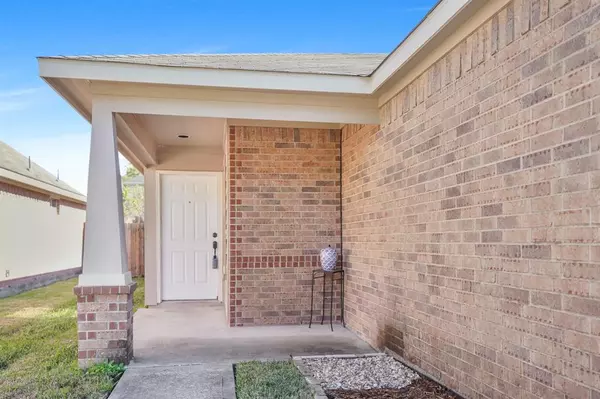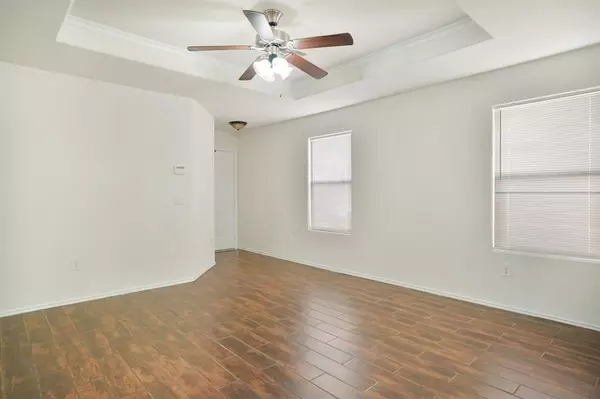For more information regarding the value of a property, please contact us for a free consultation.
9522 Wyatt Oak LN Houston, TX 77044
Want to know what your home might be worth? Contact us for a FREE valuation!

Our team is ready to help you sell your home for the highest possible price ASAP
Key Details
Property Type Single Family Home
Listing Status Sold
Purchase Type For Sale
Square Footage 1,255 sqft
Price per Sqft $175
Subdivision Sunrise Pines Sec 01
MLS Listing ID 2771747
Sold Date 04/14/23
Style Traditional
Bedrooms 3
Full Baths 2
HOA Fees $30/ann
HOA Y/N 1
Year Built 2011
Annual Tax Amount $5,552
Tax Year 2022
Lot Size 4,400 Sqft
Acres 0.101
Property Description
Welcome to Sunrise Pines to a modern/traditional home. Featuring 3 bedrooms, 2 baths, 2 car garage. Relax in your primary suite with a walk-in closet included and space for a sitting area. Ceramic tile throughout the home, fresh interior paint, lots of natural light. new window treatments, light fixture, plumbing fixtures and much more. Located nearby shopping and dining. Easy access to Beltway 8, Hwy 59, I-10, and Hwy 90! Call me for your private tour or any questions. Tiene preguntas sobre estate casa llame hoy y le podemos dar una cita para ver y mostrar la casa
Location
State TX
County Harris
Area North Channel
Rooms
Bedroom Description All Bedrooms Down
Other Rooms 1 Living Area, Breakfast Room, Family Room, Living Area - 1st Floor
Master Bathroom Primary Bath: Soaking Tub, Secondary Bath(s): Soaking Tub
Kitchen Pantry
Interior
Interior Features Fire/Smoke Alarm, Prewired for Alarm System
Heating Central Electric
Cooling Central Electric
Flooring Tile
Exterior
Exterior Feature Back Yard Fenced
Parking Features Attached Garage
Garage Spaces 2.0
Garage Description Auto Garage Door Opener
Roof Type Composition
Street Surface Concrete
Private Pool No
Building
Lot Description Cleared
Story 1
Foundation Slab
Lot Size Range 1/4 Up to 1/2 Acre
Sewer Public Sewer
Water Public Water
Structure Type Brick,Stucco
New Construction No
Schools
Elementary Schools Sheldon Lakee Elementary School
Middle Schools C.E. King Middle School
High Schools Ce King High School
School District 46 - Sheldon
Others
Senior Community No
Restrictions Deed Restrictions
Tax ID 127-700-002-0018
Energy Description Ceiling Fans
Acceptable Financing Cash Sale, Conventional, FHA, Investor
Tax Rate 2.8761
Disclosures Other Disclosures
Listing Terms Cash Sale, Conventional, FHA, Investor
Financing Cash Sale,Conventional,FHA,Investor
Special Listing Condition Other Disclosures
Read Less

Bought with NB Elite Realty




