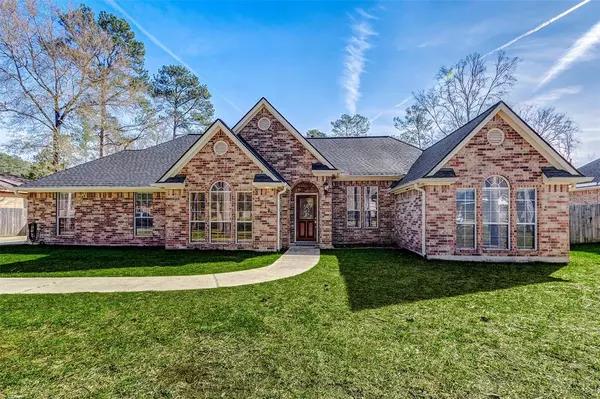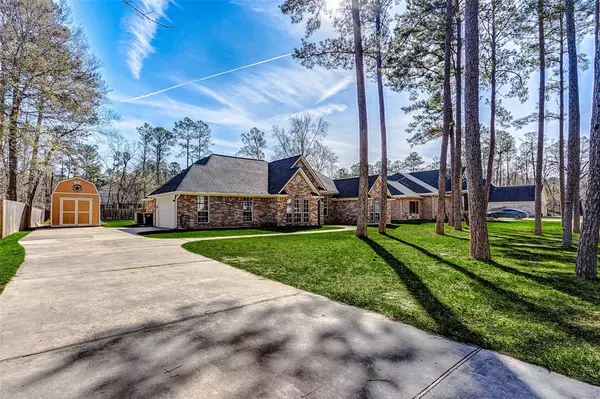For more information regarding the value of a property, please contact us for a free consultation.
1018 McDaniel Dr DR Magnolia, TX 77354
Want to know what your home might be worth? Contact us for a FREE valuation!

Our team is ready to help you sell your home for the highest possible price ASAP
Key Details
Property Type Single Family Home
Listing Status Sold
Purchase Type For Sale
Square Footage 1,974 sqft
Price per Sqft $186
Subdivision Westwood 04
MLS Listing ID 50251660
Sold Date 03/31/23
Style Traditional
Bedrooms 3
Full Baths 2
HOA Fees $19/ann
HOA Y/N 1
Year Built 2003
Annual Tax Amount $5,181
Tax Year 2022
Lot Size 0.459 Acres
Acres 0.4591
Property Description
Must see this gorgeous, almost .5 acre Westwood home nestled in the nice mature pine trees on a quiet low traffic street. Home features an open floor plan with custom kitchen cabinets and crown molding through out the home. Kitchen has custom Granite tops. Beautifully designed arches providing great accent to the home. Nice large windows overlooking the huge back yard. Covered patio with epoxy flooring, large enough to hold those BBQ cook out days with a custom built Gazebo for entertaining guests. Yard is big enough to add an oasis for the family and friends to enjoy. Two car garage with epoxy flooring. Please act quickly as this home will not last long. Sellers are motivated and eager to move out to the Hill Country.
Location
State TX
County Montgomery
Area Magnolia/1488 East
Rooms
Bedroom Description All Bedrooms Down,Split Plan
Other Rooms Breakfast Room, Den, Utility Room in House
Master Bathroom Primary Bath: Double Sinks
Kitchen Breakfast Bar, Kitchen open to Family Room, Pantry
Interior
Heating Central Gas
Cooling Central Electric
Fireplaces Number 1
Exterior
Parking Features Attached Garage
Garage Spaces 2.0
Garage Description Auto Garage Door Opener
Roof Type Composition
Street Surface Asphalt
Private Pool No
Building
Lot Description Other
Story 1
Foundation Slab
Lot Size Range 0 Up To 1/4 Acre
Sewer Public Sewer
Water Aerobic
Structure Type Brick
New Construction No
Schools
Elementary Schools Tom R. Ellisor Elementary School
Middle Schools Bear Branch Junior High School
High Schools Magnolia High School
School District 36 - Magnolia
Others
Senior Community No
Restrictions Deed Restrictions
Tax ID 9495-04-23900
Acceptable Financing Cash Sale, Conventional, FHA, VA
Tax Rate 1.7646
Disclosures Sellers Disclosure
Listing Terms Cash Sale, Conventional, FHA, VA
Financing Cash Sale,Conventional,FHA,VA
Special Listing Condition Sellers Disclosure
Read Less

Bought with Jason Mitchell Real Estate LLC




