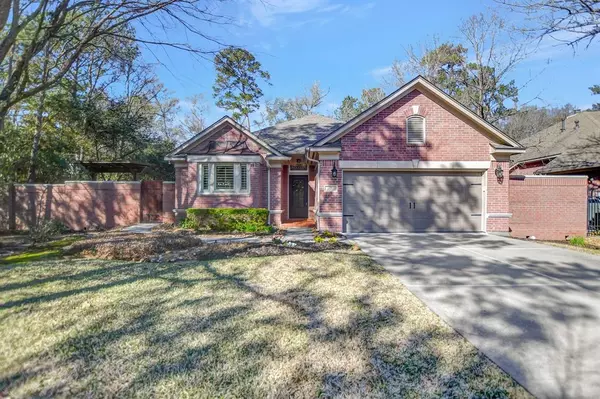For more information regarding the value of a property, please contact us for a free consultation.
7 Heartleaf CT The Woodlands, TX 77381
Want to know what your home might be worth? Contact us for a FREE valuation!

Our team is ready to help you sell your home for the highest possible price ASAP
Key Details
Property Type Single Family Home
Listing Status Sold
Purchase Type For Sale
Square Footage 2,293 sqft
Price per Sqft $250
Subdivision Wdlnds Village Panther Ck 39
MLS Listing ID 10531960
Sold Date 03/23/23
Style Traditional
Bedrooms 3
Full Baths 2
Year Built 1994
Annual Tax Amount $7,938
Tax Year 2022
Lot Size 8,981 Sqft
Acres 0.2062
Property Description
Beautiful cut-de-sac street in the heart of The Woodlands. Welcome home to this lovely 3 bedroom 2 bath home, featuring an open floor plan, neutral tones ideal for any décor, vaulted ceilings, lots of natural light & decorative lighting throughout. The primary suite includes sitting area, ensuite bathroom with jetted tub, separate shower, dual sinks & walk-in closet. The spacious and gorgeous remodeled kitchen is well equipped with pantry, island, farm sink, plantation shutters, convection oven, gas range, soft closing cabinets and drawers, under cabinet lighting and ample storage space. You will love the extremely private backyard, fully fenced with lush landscaping, mature trees, covered patio and serene pool, perfect for entertaining and relaxing! New Roof 2020, outdoor kitchen, furnace, water heater and much more, see list attached! Great location, close to The Woodlands Town Center, Market Street and Cynthia Woods Mitchell Pavillion, Woodlands Pkwy & I-45.
Location
State TX
County Montgomery
Community The Woodlands
Area The Woodlands
Rooms
Bedroom Description Primary Bed - 1st Floor
Other Rooms 1 Living Area, Breakfast Room, Den, Family Room, Formal Dining, Living Area - 1st Floor, Utility Room in House
Master Bathroom Primary Bath: Double Sinks, Primary Bath: Jetted Tub, Primary Bath: Separate Shower, Secondary Bath(s): Double Sinks, Secondary Bath(s): Tub/Shower Combo
Den/Bedroom Plus 3
Kitchen Island w/o Cooktop, Kitchen open to Family Room, Pantry, Pots/Pans Drawers, Under Cabinet Lighting
Interior
Interior Features Alarm System - Owned, Crown Molding, Drapes/Curtains/Window Cover, Fire/Smoke Alarm, Formal Entry/Foyer, High Ceiling, Prewired for Alarm System
Heating Central Gas
Cooling Central Electric
Flooring Carpet, Tile, Wood
Fireplaces Number 1
Fireplaces Type Gas Connections, Gaslog Fireplace
Exterior
Exterior Feature Back Yard, Back Yard Fenced, Covered Patio/Deck, Exterior Gas Connection, Fully Fenced, Outdoor Kitchen, Patio/Deck, Porch, Private Driveway, Side Yard, Sprinkler System, Storage Shed, Storm Shutters
Parking Features Attached Garage
Garage Spaces 2.0
Pool In Ground
Roof Type Composition
Street Surface Concrete,Curbs
Private Pool Yes
Building
Lot Description In Golf Course Community, Subdivision Lot, Wooded
Story 1
Foundation Slab
Lot Size Range 0 Up To 1/4 Acre
Sewer Public Sewer
Water Public Water, Water District
Structure Type Brick
New Construction No
Schools
Elementary Schools Glen Loch Elementary School
Middle Schools Mccullough Junior High School
High Schools The Woodlands High School
School District 11 - Conroe
Others
Senior Community No
Restrictions Deed Restrictions,Restricted
Tax ID 9726-39-01500
Ownership Full Ownership
Energy Description Attic Fan,Attic Vents,Ceiling Fans,Energy Star Appliances,Energy Star/CFL/LED Lights,Insulated Doors,Insulated/Low-E windows,Insulation - Blown Fiberglass,Solar Screens
Acceptable Financing Cash Sale, Conventional, FHA, VA
Tax Rate 1.9362
Disclosures Sellers Disclosure
Listing Terms Cash Sale, Conventional, FHA, VA
Financing Cash Sale,Conventional,FHA,VA
Special Listing Condition Sellers Disclosure
Read Less

Bought with J Properties




