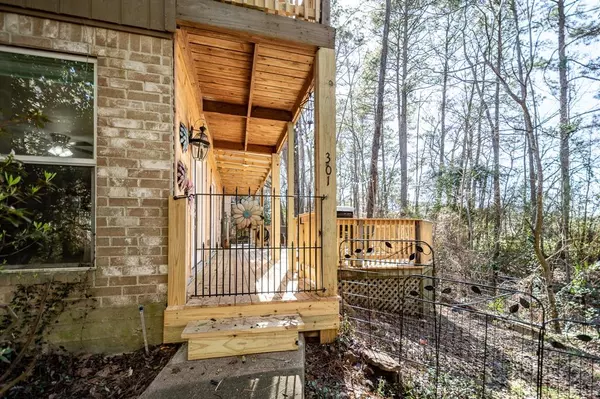For more information regarding the value of a property, please contact us for a free consultation.
1011 Hamblen RD #3/301 Houston, TX 77339
Want to know what your home might be worth? Contact us for a FREE valuation!

Our team is ready to help you sell your home for the highest possible price ASAP
Key Details
Property Type Townhouse
Sub Type Townhouse
Listing Status Sold
Purchase Type For Sale
Square Footage 1,320 sqft
Price per Sqft $113
Subdivision Fairway Forest T/H
MLS Listing ID 51331048
Sold Date 03/17/23
Style Traditional
Bedrooms 2
Full Baths 2
Half Baths 1
HOA Fees $139/mo
Year Built 1982
Annual Tax Amount $2,835
Tax Year 2022
Lot Size 1,600 Sqft
Property Description
Best Unit in the entire complex. End unit, no back neighbors, huge new deck overlooking the woods and small creek. This unit has been completely remodeled. Wood beam in Kitchen area, extended counter space, lots of storage. Open and bright floor plan. Walk in pantry, 2 bedrooms upstairs with 2 full baths and laundry area up.
Master has large walk in closet.
Upstairs balcony with a wonderful view.
HOA dues are very low. Great neighborhood and easy access to Hwy 59 and Kingwood Drive.
Location
State TX
County Harris
Area Kingwood West
Rooms
Bedroom Description All Bedrooms Up,Primary Bed - 2nd Floor,Walk-In Closet
Other Rooms 1 Living Area, Breakfast Room, Family Room, Kitchen/Dining Combo, Utility Room in House
Master Bathroom Half Bath, Primary Bath: Tub/Shower Combo, Secondary Bath(s): Tub/Shower Combo, Two Primary Baths
Kitchen Breakfast Bar, Island w/ Cooktop, Kitchen open to Family Room, Pantry, Pots/Pans Drawers, Walk-in Pantry
Interior
Interior Features Balcony, Crown Molding, High Ceiling, Split Level
Heating Central Electric
Cooling Central Electric
Flooring Carpet, Engineered Wood, Tile
Fireplaces Number 1
Appliance Dryer Included, Electric Dryer Connection, Full Size, Gas Dryer Connections, Washer Included
Laundry Utility Rm in House
Exterior
Exterior Feature Balcony, Patio/Deck
Carport Spaces 2
Roof Type Composition
Street Surface Concrete,Curbs
Private Pool No
Building
Story 2
Unit Location Cleared,On Corner
Entry Level Level 1
Foundation Slab on Builders Pier
Sewer Public Sewer
Water Public Water
Structure Type Cement Board,Wood
New Construction No
Schools
Elementary Schools Foster Elementary School (Humble)
Middle Schools Kingwood Middle School
High Schools Kingwood Park High School
School District 29 - Humble
Others
HOA Fee Include Grounds,Water and Sewer
Senior Community No
Tax ID 115-356-003-0001
Energy Description Ceiling Fans,Insulation - Other
Acceptable Financing Cash Sale, Conventional, FHA, VA
Tax Rate 2.4698
Disclosures HOA First Right of Refusal, Sellers Disclosure
Listing Terms Cash Sale, Conventional, FHA, VA
Financing Cash Sale,Conventional,FHA,VA
Special Listing Condition HOA First Right of Refusal, Sellers Disclosure
Read Less

Bought with Coldwell Banker Realty - Bellaire-Metropolitan




