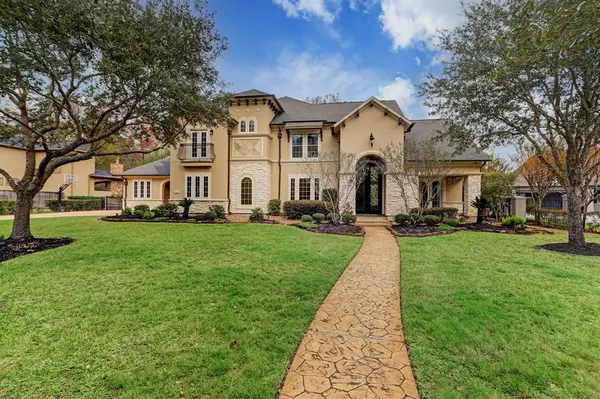For more information regarding the value of a property, please contact us for a free consultation.
5911 Royal Point CT Kingwood, TX 77345
Want to know what your home might be worth? Contact us for a FREE valuation!

Our team is ready to help you sell your home for the highest possible price ASAP
Key Details
Property Type Single Family Home
Listing Status Sold
Purchase Type For Sale
Square Footage 4,853 sqft
Price per Sqft $247
Subdivision Royal Shores
MLS Listing ID 45131679
Sold Date 03/03/23
Style Mediterranean
Bedrooms 5
Full Baths 4
Half Baths 2
HOA Fees $82/ann
HOA Y/N 1
Year Built 2006
Annual Tax Amount $19,678
Tax Year 2021
Lot Size 0.469 Acres
Acres 0.4686
Property Description
Located in the upscale community of Royal Shores, magnificent only begins to describe this newly renovated Mediterranean masterpiece with breath taking views of Lake Houston. Designed for luxury living this stunning home offers lots of upgrades, high ceilings, light-filled interiors, open concept living space w/ curated finishes & authentic details. Welcome your guest through the oversized custom wrought iron front door into the dramatic foyer w/ lovely marble floors, matching iron staircase that flows effortlessly into the family & dining room. The architecturally unique chef's kitchen w/ commercial grade Subzero kitchen appliances, double ovens, 6 burner cook top & abundance of cabinets is open to family room w/ sweeping countertops. The breathtaking 2 story family room with Austin stone FP seamlessly blends the gorgeous outdoor living areas w/ the indoor family room & kitchen through walls of newly installed storm tight hurricane 5 proof windows.
Location
State TX
County Harris
Area Kingwood East
Rooms
Bedroom Description 2 Bedrooms Down,En-Suite Bath,Primary Bed - 1st Floor,Walk-In Closet
Other Rooms Family Room, Formal Dining, Formal Living, Guest Suite, Home Office/Study, Kitchen/Dining Combo, Utility Room in House, Wine Room
Master Bathroom Half Bath, Primary Bath: Double Sinks, Primary Bath: Jetted Tub, Primary Bath: Separate Shower, Secondary Bath(s): Shower Only
Den/Bedroom Plus 5
Kitchen Butler Pantry, Kitchen open to Family Room, Pantry, Pots/Pans Drawers, Reverse Osmosis, Soft Closing Cabinets, Soft Closing Drawers, Walk-in Pantry
Interior
Interior Features Alarm System - Owned, Crown Molding, Fire/Smoke Alarm, Formal Entry/Foyer, High Ceiling, Refrigerator Included, Spa/Hot Tub, Wired for Sound
Heating Central Gas
Cooling Central Electric
Flooring Carpet, Engineered Wood, Marble Floors, Slate, Stone, Tile
Fireplaces Number 1
Fireplaces Type Gaslog Fireplace
Exterior
Exterior Feature Back Yard Fenced, Covered Patio/Deck, Patio/Deck, Rooftop Deck, Side Yard, Spa/Hot Tub, Sprinkler System, Subdivision Tennis Court
Parking Features Attached Garage
Garage Spaces 3.0
Garage Description Additional Parking, Auto Garage Door Opener
Pool Gunite, In Ground
Waterfront Description Lake View
Roof Type Composition
Street Surface Concrete
Private Pool Yes
Building
Lot Description Subdivision Lot, Water View
Story 2
Foundation Slab
Lot Size Range 1/4 Up to 1/2 Acre
Builder Name Jaeger Homes
Sewer Public Sewer
Water Public Water, Water District, Well
Structure Type Stucco
New Construction No
Schools
Elementary Schools Willow Creek Elementary School (Humble)
Middle Schools Riverwood Middle School
High Schools Kingwood High School
School District 29 - Humble
Others
HOA Fee Include Recreational Facilities
Senior Community No
Restrictions Deed Restrictions
Tax ID 124-656-001-0003
Ownership Full Ownership
Energy Description Ceiling Fans,Digital Program Thermostat,Energy Star Appliances,High-Efficiency HVAC,Insulated/Low-E windows,Radiant Attic Barrier,Storm Windows
Acceptable Financing Cash Sale, Conventional, FHA, VA
Tax Rate 2.5839
Disclosures Sellers Disclosure
Listing Terms Cash Sale, Conventional, FHA, VA
Financing Cash Sale,Conventional,FHA,VA
Special Listing Condition Sellers Disclosure
Read Less

Bought with Better Homes and Gardens Real Estate Gary Greene - West Gray




