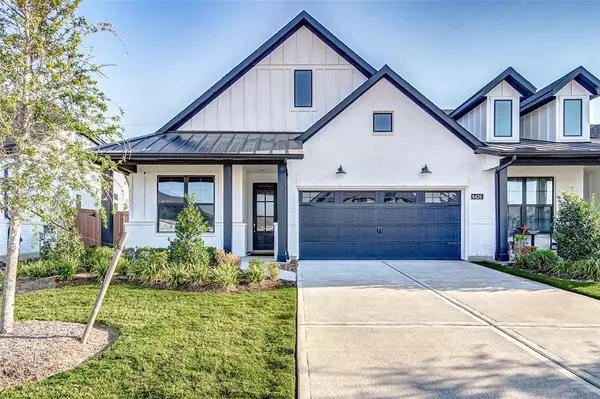For more information regarding the value of a property, please contact us for a free consultation.
6426 Pomegranate Blossom DR Katy, TX 77493
Want to know what your home might be worth? Contact us for a FREE valuation!

Our team is ready to help you sell your home for the highest possible price ASAP
Key Details
Property Type Townhouse
Sub Type Townhouse
Listing Status Sold
Purchase Type For Sale
Square Footage 1,944 sqft
Price per Sqft $182
Subdivision Elyson
MLS Listing ID 25845560
Sold Date 02/17/23
Style Traditional
Bedrooms 3
Full Baths 2
HOA Fees $106/ann
Year Built 2020
Annual Tax Amount $6,778
Tax Year 2021
Lot Size 5,600 Sqft
Property Description
Welcome to this chic, modern townhome in Elyson of Katy, TX. This stunning home features A+ curb appeal, 3 spacious bedrooms, 2 FULL bathrooms & an attached 2-car garage. The open floorplan of this home is very functional and convenient, perfect for entertaining! Enjoy your chef's kitchen, loaded with upgrades, including white upper and lower cabinetry, stylish tile backsplash, luxe gas cooktop, updated pendant lighting, a massive walk-in pantry, stainless steel appliances, and a sprawling island. The family room features luxurious wood-look tile flooring, soaring ceilings, and ample amounts of natural light! The stunning primary suite features a massive walk-in closet and spa-inspired ensuite bathroom. Step outside and enjoy your large covered patio and expertly manicured lawn. This ENERGY EFFICIENT home features PEX plumbing w/ manifold, high-efficiency HVAC, spray foam insulation, and double pane windows. Excellent location- zoned to Katy ISD w/ easy access to FM529, 99, I-10 & 290.
Location
State TX
County Harris
Area Katy - Old Towne
Rooms
Bedroom Description Split Plan,Walk-In Closet
Master Bathroom Primary Bath: Double Sinks, Primary Bath: Separate Shower, Primary Bath: Soaking Tub
Den/Bedroom Plus 3
Kitchen Island w/o Cooktop, Kitchen open to Family Room, Pantry, Under Cabinet Lighting, Walk-in Pantry
Interior
Interior Features Fire/Smoke Alarm, High Ceiling, Prewired for Alarm System
Heating Central Gas
Cooling Central Electric
Flooring Carpet, Tile
Exterior
Exterior Feature Exterior Gas Connection, Sprinkler System
Parking Features Attached Garage
Garage Spaces 2.0
Roof Type Composition
Street Surface Concrete
Private Pool No
Building
Story 1
Entry Level Ground Level
Foundation Slab
Water Water District
Structure Type Brick,Cement Board
New Construction No
Schools
Elementary Schools Mcelwain Elementary School
Middle Schools Stockdick Junior High School
High Schools Paetow High School
School District 30 - Katy
Others
HOA Fee Include Grounds,Recreational Facilities
Senior Community No
Tax ID 141-334-001-0007
Energy Description Attic Vents,Ceiling Fans,Digital Program Thermostat,Energy Star Appliances,Energy Star/CFL/LED Lights,Energy Star/Reflective Roof,High-Efficiency HVAC,Insulated/Low-E windows,Insulation - Spray-Foam,Tankless/On-Demand H2O Heater
Acceptable Financing Cash Sale, Conventional, FHA, VA
Tax Rate 3.5368
Disclosures Mud, Sellers Disclosure
Listing Terms Cash Sale, Conventional, FHA, VA
Financing Cash Sale,Conventional,FHA,VA
Special Listing Condition Mud, Sellers Disclosure
Read Less

Bought with Keller Williams Memorial




