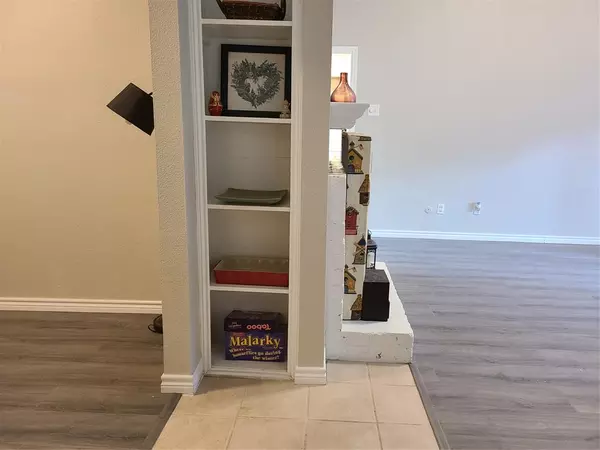For more information regarding the value of a property, please contact us for a free consultation.
2100 Tanglewilde ST #664 Houston, TX 77063
Want to know what your home might be worth? Contact us for a FREE valuation!

Our team is ready to help you sell your home for the highest possible price ASAP
Key Details
Property Type Condo
Sub Type Condominium
Listing Status Sold
Purchase Type For Sale
Square Footage 1,033 sqft
Price per Sqft $130
Subdivision Oaks Woodlake Condo
MLS Listing ID 60141313
Sold Date 01/30/23
Style Traditional
Bedrooms 1
Full Baths 1
HOA Fees $427/mo
Year Built 1969
Annual Tax Amount $2,214
Tax Year 2022
Lot Size 14.278 Acres
Property Description
SUNNY, REFURBISHED CORNER CONDO WITH AN EXTRA 30 +/- SQ.FT IN MASTER & CLOSET FROM ORIGINAL FLOORPLAN! AN UPPER UNIT WITH HIGH CEILINGS, FIREPLACE, FRENCH DOORS IN DEN & NEWER DOUBLE PANE WINDOWS WITH 2" BLINDS AT ENTRY, KITCHEN & TRIPLE BEDROOM WINDOWS. TILE FLOORS IN THE ENTRY, KITCHEN, HALLWAY & BATHROOM. GRAY/TAUPE VINYL PLANK FLOORING IN DEN, DINING, STUDY & BEDROOM. FRESH DESIGNER PAINT, REPLACED LIGHT FIXTURES, HARDWARE & CEILING FANS; STAINLESS STEEL APPLIANCES. A PRIVATE STUDY OR GUEST BEDROOM PLUS A HUGE MASTER WITH SUPERSIZED CLOSET. THE UPDATED BATHROOM HAS DOUBLE WALK-IN SHOWER IN WHITE/GRAY MARBLE & SEPARATE VANITY. FULL SIZE WASHER & DRYER. MAINTENANCE FEES INC. ELECTRICITY, WATER, SEWER, MANNED GATE ENTRY & EXTERIOR MAINTENANCE. PROPERTY HAS NUMEROUS POOLS, SCENIC TRAILS, ON SITE OFFICE, 2 CLUB ROOMS & EXERCISE STUDIO FOR RESIDENTS TO ENJOY! A GREAT LOCATION WITH EASY ACCESS TO MEMORIAL CITY MALL & HOSPITAL COMPLEX, CITY CENTER, THE GALLERIA & FREEWAYS.
Location
State TX
County Harris
Area Memorial West
Rooms
Bedroom Description Primary Bed - 2nd Floor
Other Rooms Den, Formal Dining, Home Office/Study
Master Bathroom Primary Bath: Shower Only, Vanity Area
Kitchen Breakfast Bar, Pantry
Interior
Interior Features Balcony, Drapes/Curtains/Window Cover, Fire/Smoke Alarm, Formal Entry/Foyer, High Ceiling, Refrigerator Included
Heating Central Electric
Cooling Central Electric
Flooring Engineered Wood, Tile, Vinyl Plank
Fireplaces Number 1
Fireplaces Type Wood Burning Fireplace
Appliance Dryer Included, Electric Dryer Connection, Full Size, Refrigerator, Washer Included
Laundry Utility Rm in House
Exterior
Exterior Feature Area Tennis Courts, Clubhouse, Controlled Access, Exercise Room
Carport Spaces 1
Roof Type Composition
Street Surface Concrete,Curbs,Gutters
Accessibility Manned Gate
Private Pool No
Building
Story 1
Unit Location Courtyard,On Corner
Entry Level 2nd Level
Foundation Slab
Sewer Public Sewer
Water Public Water
Structure Type Brick,Cement Board,Stucco
New Construction No
Schools
Elementary Schools Emerson Elementary School (Houston)
Middle Schools Revere Middle School
High Schools Wisdom High School
School District 27 - Houston
Others
HOA Fee Include Clubhouse,Courtesy Patrol,Electric,Exterior Building,Grounds,Insurance,Limited Access Gates,On Site Guard,Recreational Facilities,Utilities,Water and Sewer
Senior Community No
Tax ID 114-158-035-0011
Acceptable Financing Cash Sale, Conventional
Tax Rate 2.3307
Disclosures Owner/Agent, Sellers Disclosure
Listing Terms Cash Sale, Conventional
Financing Cash Sale,Conventional
Special Listing Condition Owner/Agent, Sellers Disclosure
Read Less

Bought with RE/MAX Fine Properties




