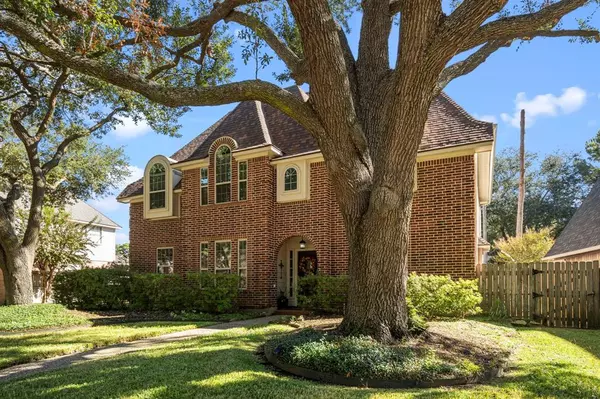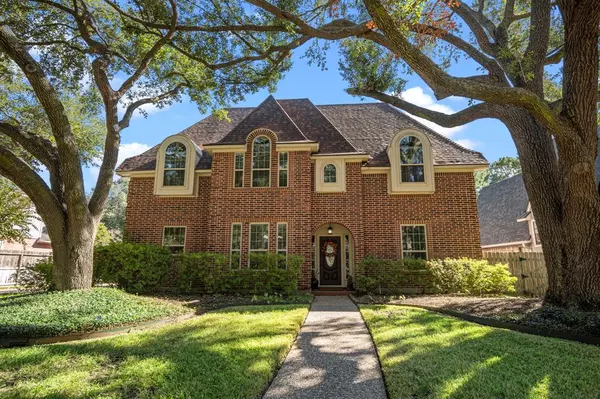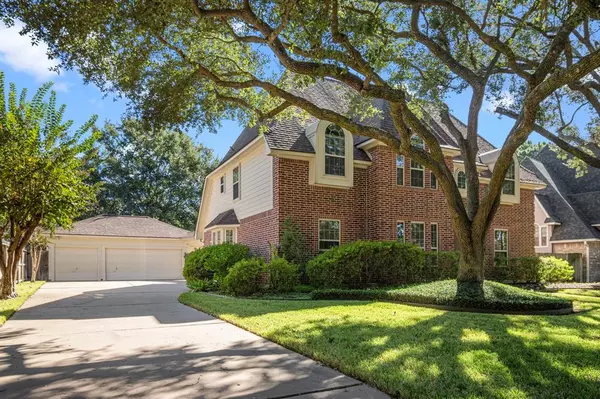For more information regarding the value of a property, please contact us for a free consultation.
5010 Tarnbrook DR Houston, TX 77084
Want to know what your home might be worth? Contact us for a FREE valuation!

Our team is ready to help you sell your home for the highest possible price ASAP
Key Details
Property Type Single Family Home
Listing Status Sold
Purchase Type For Sale
Square Footage 3,046 sqft
Price per Sqft $138
Subdivision Deerfield Village Sec 05
MLS Listing ID 29203499
Sold Date 01/03/23
Style Traditional
Bedrooms 5
Full Baths 3
Half Baths 1
HOA Y/N 1
Year Built 1988
Annual Tax Amount $6,541
Tax Year 2021
Lot Size 10,200 Sqft
Acres 0.2342
Property Description
Beautiful 2 story home in Deerfield Village with updates through out! This home is a 5-bedroom 3.5 bath with a built out 3-car garage perfect for the car enthusiast. With new roof, low-e windows, and radiant barrier it makes this home energy-efficient. This home has a large granite island kitchen with double SS oven and appliances. The updated Spa like primary ensuite is a perfect place to unwind after a hard day with exotic granite, large claw tub, hanging towel warmer and separate glass shower. Upstairs you will find a large, updated game/Media room to let your imagination run free. With 4 large bedrooms upstairs and one of them having an updated ensuite this home is perfect for large gatherings. Outside you will find an outdoor oasis with a recently renovated pool. This home will check all the boxes make your appointment today!
Location
State TX
County Harris
Area Bear Creek South
Rooms
Bedroom Description Primary Bed - 1st Floor
Other Rooms Family Room, Formal Dining, Gameroom Up, Utility Room in House
Master Bathroom Half Bath, Primary Bath: Double Sinks, Primary Bath: Separate Shower, Primary Bath: Soaking Tub
Kitchen Island w/o Cooktop
Interior
Heating Central Gas
Cooling Central Electric
Fireplaces Number 1
Exterior
Parking Features Detached Garage
Garage Spaces 3.0
Pool Gunite
Roof Type Composition
Street Surface Concrete
Private Pool Yes
Building
Lot Description Subdivision Lot
Story 2
Foundation Slab
Lot Size Range 0 Up To 1/4 Acre
Sewer Public Sewer
Water Public Water
Structure Type Brick
New Construction No
Schools
Elementary Schools Wilson Elementary School (Cypress-Fairbanks)
Middle Schools Watkins Middle School
High Schools Cypress Lakes High School
School District 13 - Cypress-Fairbanks
Others
Senior Community No
Restrictions Deed Restrictions
Tax ID 115-186-056-0014
Energy Description Attic Fan,Attic Vents,Ceiling Fans,Digital Program Thermostat,Energy Star Appliances,Insulated/Low-E windows,Radiant Attic Barrier
Acceptable Financing Cash Sale, Conventional, FHA, VA
Tax Rate 2.251
Disclosures Sellers Disclosure
Listing Terms Cash Sale, Conventional, FHA, VA
Financing Cash Sale,Conventional,FHA,VA
Special Listing Condition Sellers Disclosure
Read Less

Bought with Connect Realty.com




