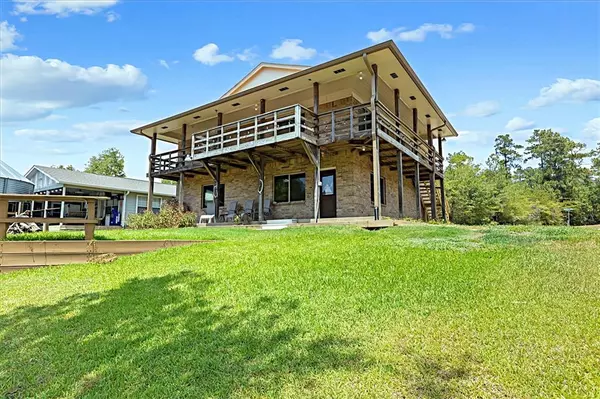For more information regarding the value of a property, please contact us for a free consultation.
254 Shelter Cove DR Livingston, TX 77351
Want to know what your home might be worth? Contact us for a FREE valuation!

Our team is ready to help you sell your home for the highest possible price ASAP
Key Details
Property Type Single Family Home
Listing Status Sold
Purchase Type For Sale
Square Footage 2,160 sqft
Price per Sqft $178
Subdivision Shelter Cove Sec 5
MLS Listing ID 52173132
Sold Date 10/25/22
Style Traditional
Bedrooms 3
Full Baths 2
Half Baths 1
HOA Fees $8/ann
HOA Y/N 1
Year Built 1983
Annual Tax Amount $5,782
Tax Year 2021
Lot Size 9,230 Sqft
Property Description
Wonderful waterfront home with many recent updates! The interior of home has a midcentury modern style with emphasis on indoor/outdoor living & use of natural materials. 2022 updates to upstairs interior include laminate flooring, fresh paint, remodeled bathrooms, lighting in living spaces & kitchen updates. Kitchen updated with new cabinet pulls, quartz counters w/tile back splash, sink/faucet & dishwasher. The full bath has new tub, tile surround, faucets, toilet, lighting, painted cabinets/walls & quartz countertops.The half bath in owner's bedroom has new cabinet w/marble counter, faucet, lighting & new toilet. The downstairs space has been used as a suite.The flooring painted 2022 w/concrete paint & epoxy mixture & the full bath has fresh paint & new cabinet w/ marble top, faucet & lighting. There are entries to the outdoor that lead to porches & lake activities. The roof is 2021, windows/exterior doors replaced 2021, water heater 2016 & HVAC 2021. See pictures for more info.
Location
State TX
County Polk
Area Lake Livingston Area
Rooms
Other Rooms 1 Living Area, Kitchen/Dining Combo, Living Area - 2nd Floor, Living/Dining Combo, Utility Room in House
Master Bathroom Half Bath, Primary Bath: Tub/Shower Combo, Secondary Bath(s): Shower Only, Vanity Area
Den/Bedroom Plus 3
Kitchen Breakfast Bar, Kitchen open to Family Room, Pantry
Interior
Interior Features Drapes/Curtains/Window Cover
Heating Central Electric
Cooling Central Electric
Flooring Concrete, Laminate
Exterior
Exterior Feature Back Yard, Balcony, Covered Patio/Deck, Porch
Parking Features Attached Garage
Garage Spaces 3.0
Garage Description Additional Parking, Auto Garage Door Opener, Double-Wide Driveway
Waterfront Description Boat House,Boat Lift,Bulkhead,Canal Front,Canal View,Lakefront
Roof Type Composition
Street Surface Asphalt
Private Pool No
Building
Lot Description Subdivision Lot, Waterfront
Story 2
Foundation Slab
Sewer Public Sewer
Water Public Water
Structure Type Brick,Wood
New Construction No
Schools
Elementary Schools Lisd Open Enroll
Middle Schools Livingston Junior High School
High Schools Livingston High School
School District 103 - Livingston
Others
HOA Fee Include Other
Senior Community No
Restrictions Deed Restrictions
Tax ID S1100-0488-00
Ownership Full Ownership
Energy Description Attic Vents,Ceiling Fans,HVAC>13 SEER
Acceptable Financing Cash Sale, Conventional, Investor
Tax Rate 2.7745
Disclosures Exclusions, Sellers Disclosure
Listing Terms Cash Sale, Conventional, Investor
Financing Cash Sale,Conventional,Investor
Special Listing Condition Exclusions, Sellers Disclosure
Read Less

Bought with RE/MAX Grand




