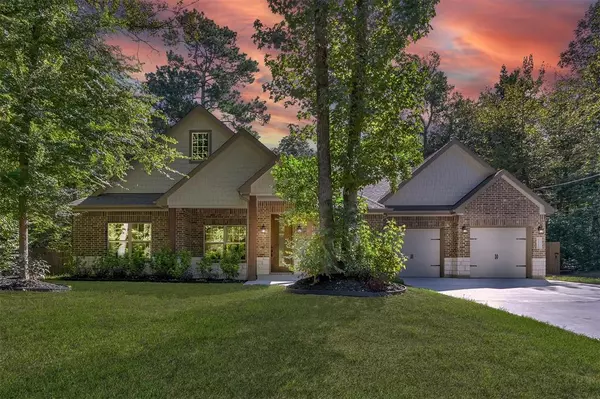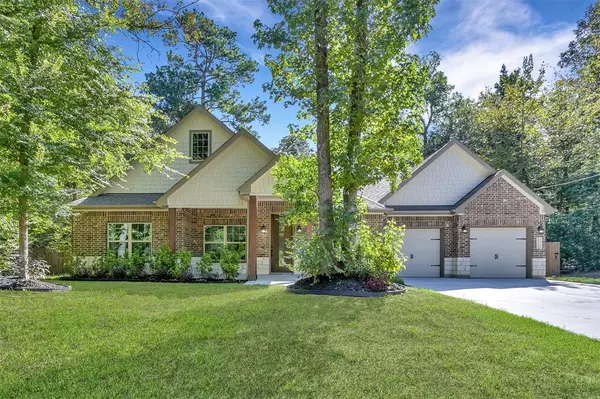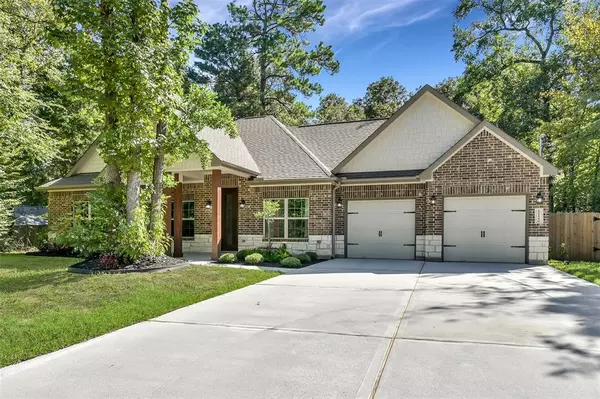For more information regarding the value of a property, please contact us for a free consultation.
12140 Goliad LN Willis, TX 77378
Want to know what your home might be worth? Contact us for a FREE valuation!

Our team is ready to help you sell your home for the highest possible price ASAP
Key Details
Property Type Single Family Home
Listing Status Sold
Purchase Type For Sale
Square Footage 2,080 sqft
Price per Sqft $170
Subdivision Texas National 02
MLS Listing ID 10665452
Sold Date 10/28/22
Style Craftsman
Bedrooms 4
Full Baths 2
Half Baths 1
HOA Fees $14/ann
HOA Y/N 1
Year Built 2019
Annual Tax Amount $7,993
Tax Year 2021
Lot Size 10,400 Sqft
Acres 0.2388
Property Description
Welcome home! This beautiful four bedroom two and a half bath home sits in the quaint Texas National neighborhood. This home boasts beautiful granite countertops, a large island in the kitchen, and an open floor plan thats perfect for entertaining guests. This home features a wide driveway, and oversized garage giving you additional workspace. Enjoy slow mornings on the back porch, surrounded by woods with no backyard neighbors, while still being minutes from downtown Willis, and interstate 45. If you want a country feel, without the country distance, then this home is for you. This home is complete with a Vivint home security system, sensors on the windows, front and backyard cameras, and an indoor camera.
Location
State TX
County Montgomery
Area Willis Area
Rooms
Bedroom Description All Bedrooms Down
Other Rooms Breakfast Room, Family Room, Formal Dining, Utility Room in House
Master Bathroom Half Bath, Primary Bath: Double Sinks, Primary Bath: Separate Shower, Primary Bath: Soaking Tub, Secondary Bath(s): Tub/Shower Combo
Kitchen Island w/o Cooktop, Kitchen open to Family Room, Pantry, Pots/Pans Drawers, Soft Closing Cabinets, Soft Closing Drawers, Under Cabinet Lighting
Interior
Heating Central Gas
Cooling Central Electric
Flooring Carpet, Tile
Fireplaces Number 1
Fireplaces Type Gaslog Fireplace
Exterior
Exterior Feature Back Yard Fenced, Covered Patio/Deck
Parking Features Attached Garage
Garage Spaces 2.0
Roof Type Composition
Private Pool No
Building
Lot Description Subdivision Lot
Story 1
Foundation Slab
Lot Size Range 0 Up To 1/4 Acre
Water Water District
Structure Type Brick
New Construction No
Schools
Elementary Schools Anderson Elementary School (Conroe)
Middle Schools Stockton Junior High School
High Schools Conroe High School
School District 11 - Conroe
Others
Senior Community No
Restrictions Deed Restrictions,Restricted
Tax ID 9233-02-08100
Tax Rate 2.9476
Disclosures Owner/Agent, Sellers Disclosure
Special Listing Condition Owner/Agent, Sellers Disclosure
Read Less

Bought with eXp Realty LLC




