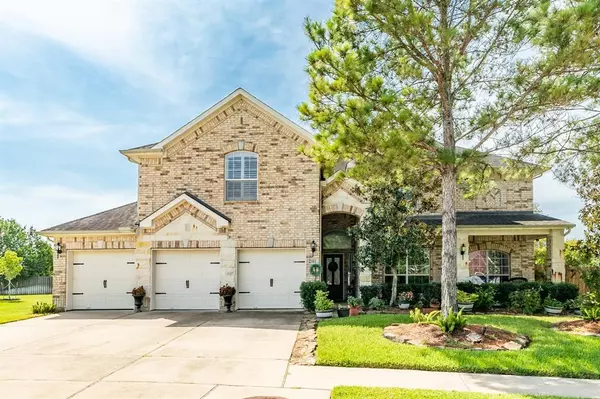For more information regarding the value of a property, please contact us for a free consultation.
2101 Tall Timbers LN Pearland, TX 77581
Want to know what your home might be worth? Contact us for a FREE valuation!

Our team is ready to help you sell your home for the highest possible price ASAP
Key Details
Property Type Single Family Home
Listing Status Sold
Purchase Type For Sale
Square Footage 4,305 sqft
Price per Sqft $149
Subdivision Stonebridge Sec 1
MLS Listing ID 13895021
Sold Date 09/19/22
Style Split Level,Traditional
Bedrooms 5
Full Baths 4
HOA Fees $40/ann
HOA Y/N 1
Year Built 2008
Annual Tax Amount $15,412
Tax Year 2021
Lot Size 0.298 Acres
Acres 0.2976
Property Description
This impressive home is located in the highly desirable neighborhood of Stonebridge. Nestled next to the neighborhood lake and park this home has five large bedrooms, four full bathrooms, three car garage, plantation shutters throughout, newly installed carpet, granite in the kitchen and primary bathroom, fourth garage door that opens up to the back, lush gardens and flower beds, fantastic curb appeal, walking distance from the elementary and middle schools. Located less than two miles to fabulous shopping and great restaurants with quick access to the beltway, I45 and 288. Stunning pool with an oversized hot tub that uses low chlorine (Ozone System), set up with multi-colored lights and complete with a heater so you can swim year round. Schedule your showing today!
Location
State TX
County Brazoria
Area Pearland
Rooms
Bedroom Description Primary Bed - 1st Floor,Walk-In Closet
Other Rooms Breakfast Room, Den, Home Office/Study, Media, Utility Room in House
Master Bathroom Primary Bath: Double Sinks, Primary Bath: Separate Shower
Den/Bedroom Plus 5
Kitchen Island w/o Cooktop, Kitchen open to Family Room, Pantry
Interior
Heating Central Gas, Zoned
Cooling Central Electric, Zoned
Flooring Tile, Wood
Fireplaces Number 1
Fireplaces Type Gas Connections, Wood Burning Fireplace
Exterior
Exterior Feature Back Green Space, Back Yard, Back Yard Fenced, Covered Patio/Deck, Fully Fenced, Patio/Deck, Porch, Side Yard, Spa/Hot Tub
Parking Features Attached Garage
Garage Spaces 3.0
Garage Description Double-Wide Driveway
Pool Gunite
Waterfront Description Pond
Roof Type Composition
Street Surface Concrete,Curbs
Private Pool Yes
Building
Lot Description Corner, Subdivision Lot, Water View
Faces West
Story 2
Foundation Slab
Sewer Public Sewer
Water Public Water
Structure Type Brick,Cement Board,Wood
New Construction No
Schools
Elementary Schools Barbara Cockrell Elementary School
Middle Schools Pearland Junior High West
High Schools Pearland High School
School District 42 - Pearland
Others
Senior Community No
Restrictions Deed Restrictions
Tax ID 7016-1002-042
Energy Description Insulated/Low-E windows
Acceptable Financing Cash Sale, Conventional, VA
Tax Rate 3.3751
Disclosures Mud, Sellers Disclosure
Listing Terms Cash Sale, Conventional, VA
Financing Cash Sale,Conventional,VA
Special Listing Condition Mud, Sellers Disclosure
Read Less

Bought with Keller Williams Realty Southwest




