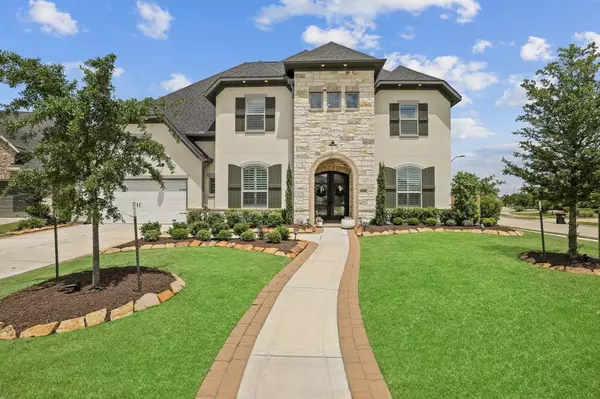For more information regarding the value of a property, please contact us for a free consultation.
23702 Covington Lake CT Katy, TX 77493
Want to know what your home might be worth? Contact us for a FREE valuation!

Our team is ready to help you sell your home for the highest possible price ASAP
Key Details
Property Type Single Family Home
Listing Status Sold
Purchase Type For Sale
Square Footage 4,715 sqft
Price per Sqft $189
Subdivision Elyson Sec 7
MLS Listing ID 53434117
Sold Date 06/21/22
Style Traditional
Bedrooms 5
Full Baths 5
Half Baths 2
HOA Fees $103/ann
HOA Y/N 1
Year Built 2019
Annual Tax Amount $18,676
Tax Year 2021
Lot Size 0.258 Acres
Acres 0.258
Property Description
This one-of-a-kind Darling Home situated on a 70' corner lot welcomes you, through Elyson's only double-arched custom doors, into a stunning foyer with soaring 21' ceilings. This luxury home in Elyon's section 7 has over $260K in custom builder upgrades. The intentional neutral tone interior design of the great room, fully upgraded gourmet kitchen, and hearth room provides for a zen-like lifestyle. The spacious master suite is located at the rear of the home with Elyson's only custom-extended master bath with a walk-in double shower. Other exceptional upgrades include whole home wood floors, custom tile throughout, custom cedar cathedral beams in the living room, custom fireplace mantel, pre-wired theatre room, 4" wooden shutters, a completed laundry room, and much much more! You are within view of the Elyson community center and a minute's drive from Elyson's new shopping center.
Location
State TX
County Harris
Community Elyson
Area Katy - Old Towne
Rooms
Bedroom Description 1 Bedroom Down - Not Primary BR,En-Suite Bath,Primary Bed - 1st Floor
Other Rooms Formal Dining, Gameroom Up
Master Bathroom Primary Bath: Double Sinks, Primary Bath: Separate Shower
Interior
Heating Central Gas
Cooling Central Electric
Fireplaces Number 1
Fireplaces Type Gas Connections
Exterior
Parking Features Attached Garage
Garage Spaces 3.0
Roof Type Composition
Private Pool No
Building
Lot Description Subdivision Lot
Story 2
Foundation Slab
Water Water District
Structure Type Stone,Stucco,Wood
New Construction No
Schools
Elementary Schools Mcelwain Elementary School
Middle Schools Stockdick Junior High School
High Schools Paetow High School
School District 30 - Katy
Others
Senior Community No
Restrictions Deed Restrictions
Tax ID 137-611-002-0019
Tax Rate 3.5368
Disclosures Sellers Disclosure
Special Listing Condition Sellers Disclosure
Read Less

Bought with HomeSmart




