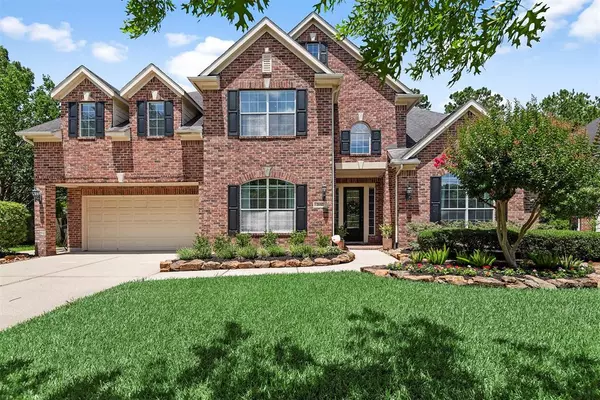For more information regarding the value of a property, please contact us for a free consultation.
2027 Mountain Aspen LN Houston, TX 77345
Want to know what your home might be worth? Contact us for a FREE valuation!

Our team is ready to help you sell your home for the highest possible price ASAP
Key Details
Property Type Single Family Home
Listing Status Sold
Purchase Type For Sale
Square Footage 4,530 sqft
Price per Sqft $177
Subdivision Kings Point Village
MLS Listing ID 79248113
Sold Date 07/15/22
Style Traditional
Bedrooms 5
Full Baths 5
HOA Fees $59/ann
HOA Y/N 1
Year Built 2004
Annual Tax Amount $12,222
Tax Year 2021
Lot Size 0.259 Acres
Acres 0.259
Property Description
Asking for highest and best by Monday by 4pm. Meticulously maintained and upgraded, this captivating Kings Point residence leaves no stone unturned! New HVAC 2022, New ROOF scheduled for June 13. With time on their hands due to Covid (and to keep their sanity) a remodel ensued; the kitchen has the luxurious Café suite of appliances; exotic, imported granite, new hardware, new modern lighting, and a reconfigured island. All 4 baths have NEW granite tops, square sinks, Moen fixtures, new modern lighting, new custom mirrors and fresh paint on all surfaces! A WOW! addition with an additional 350 square feet was completed in 2020. Need an in-law suite? Pool cabana, yoga/art studio/gym? This backyard is the tranquil setting you have been looking for with full privacy; no neighbor's windows overlook the pool! The pool was resurfaced and new pool equipment installed in 2021 with remote control lighting. 3 car tandem garage. Landscaping rocks, lighting and plants complete the package!
Location
State TX
County Harris
Community Kingwood
Area Kingwood East
Rooms
Bedroom Description 2 Bedrooms Down,Primary Bed - 1st Floor
Other Rooms Breakfast Room, Family Room, Formal Dining, Gameroom Up, Home Office/Study, Living Area - 1st Floor, Media, Quarters/Guest House, Utility Room in House
Master Bathroom Primary Bath: Double Sinks, Primary Bath: Separate Shower, Primary Bath: Soaking Tub
Kitchen Breakfast Bar, Kitchen open to Family Room, Pantry, Under Cabinet Lighting
Interior
Heating Central Gas
Cooling Central Electric
Fireplaces Number 1
Fireplaces Type Gas Connections, Gaslog Fireplace
Exterior
Parking Features Attached Garage, Tandem
Garage Spaces 3.0
Pool In Ground
Roof Type Composition
Private Pool Yes
Building
Lot Description Subdivision Lot
Story 2
Foundation Slab
Sewer Public Sewer
Water Public Water
Structure Type Brick,Cement Board
New Construction No
Schools
Elementary Schools Willow Creek Elementary School (Humble)
Middle Schools Riverwood Middle School
High Schools Kingwood High School
School District 29 - Humble
Others
Senior Community No
Restrictions Deed Restrictions
Tax ID 122-716-004-0002
Acceptable Financing Cash Sale, Conventional, FHA, VA
Tax Rate 2.5839
Disclosures Sellers Disclosure
Listing Terms Cash Sale, Conventional, FHA, VA
Financing Cash Sale,Conventional,FHA,VA
Special Listing Condition Sellers Disclosure
Read Less

Bought with Brazos Land Company




