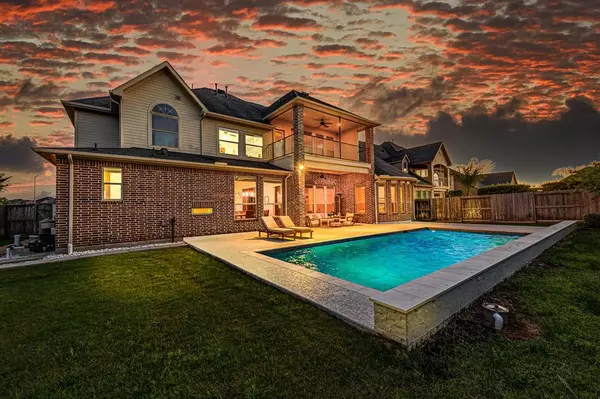For more information regarding the value of a property, please contact us for a free consultation.
27906 Ingram Rose CT Fulshear, TX 77441
Want to know what your home might be worth? Contact us for a FREE valuation!

Our team is ready to help you sell your home for the highest possible price ASAP
Key Details
Property Type Single Family Home
Listing Status Sold
Purchase Type For Sale
Square Footage 4,944 sqft
Price per Sqft $187
Subdivision Cross Creek Ranch
MLS Listing ID 85202893
Sold Date 06/30/22
Style Traditional
Bedrooms 5
Full Baths 3
Half Baths 1
HOA Fees $112/ann
HOA Y/N 1
Year Built 2014
Annual Tax Amount $18,527
Tax Year 2021
Lot Size 0.284 Acres
Acres 0.2841
Property Description
Impressive 2-story gem located on a cul-de-sac in IBIS section of Cross Creek Ranch, one of the nations top-selling master-planned communities. Entering the home, you are immediately left speechless with the expansive family. area that opens to the kitchen. Near the front of the house is a large office with GORGEOUS built-ins & large windows and formal dining with enough space to host a party. Stunning primary bedroom downstairs with spectacular bathroom & walk-in closet. Home has dark wood flooring, a kitchen with a majestic island, refrigerator, stand-up freezer, stainless steel appliances, washer, dryer, water filter/softener, reverse osmosis, butler's pantry, wine/beverage fridges. Upstairs boasts oversized 4 bedrooms with 2 Jack & Jill bathrooms. Enjoy movie night in the cinema w/projection screen included & a large game room. This home has a recently built oasis backyard with a pool and with plenty of space to play games and make more memories. Home is zoned to Katy ISD!
Location
State TX
County Fort Bend
Community Cross Creek Ranch
Area Katy - Southwest
Rooms
Bedroom Description En-Suite Bath,Primary Bed - 1st Floor,Sitting Area,Walk-In Closet
Other Rooms Breakfast Room, Family Room, Formal Dining, Gameroom Up, Home Office/Study, Media
Master Bathroom Half Bath, Primary Bath: Double Sinks, Primary Bath: Jetted Tub, Primary Bath: Separate Shower, Secondary Bath(s): Tub/Shower Combo, Vanity Area
Kitchen Breakfast Bar, Island w/o Cooktop, Reverse Osmosis, Second Sink, Walk-in Pantry
Interior
Interior Features 2 Staircases, Alarm System - Owned, Crown Molding, Drapes/Curtains/Window Cover, Fire/Smoke Alarm, Formal Entry/Foyer, High Ceiling, Refrigerator Included, Wet Bar, Wired for Sound
Heating Central Gas
Cooling Central Electric
Flooring Carpet, Tile, Wood
Fireplaces Number 1
Fireplaces Type Wood Burning Fireplace
Exterior
Exterior Feature Back Yard, Back Yard Fenced, Partially Fenced, Patio/Deck, Sprinkler System, Subdivision Tennis Court
Parking Features Attached Garage
Garage Spaces 3.0
Garage Description Auto Garage Door Opener, Double-Wide Driveway
Pool Gunite, In Ground
Roof Type Composition
Street Surface Concrete,Curbs,Gutters
Private Pool Yes
Building
Lot Description Corner, Cul-De-Sac, Subdivision Lot
Faces South
Story 2
Foundation Slab
Lot Size Range 1/4 Up to 1/2 Acre
Builder Name Village Builders
Water Water District
Structure Type Brick,Wood
New Construction No
Schools
Elementary Schools James E Randolph Elementary School
Middle Schools Adams Junior High School
High Schools Jordan High School
School District 30 - Katy
Others
Senior Community No
Restrictions Deed Restrictions
Tax ID 2690-04-001-0160-914
Ownership Full Ownership
Energy Description Attic Vents,Ceiling Fans,Digital Program Thermostat,High-Efficiency HVAC,Insulated Doors,Insulated/Low-E windows,North/South Exposure,Radiant Attic Barrier
Acceptable Financing Cash Sale, Conventional
Tax Rate 3.1375
Disclosures Exclusions, Mud, Sellers Disclosure
Listing Terms Cash Sale, Conventional
Financing Cash Sale,Conventional
Special Listing Condition Exclusions, Mud, Sellers Disclosure
Read Less

Bought with Keller Williams Memorial




