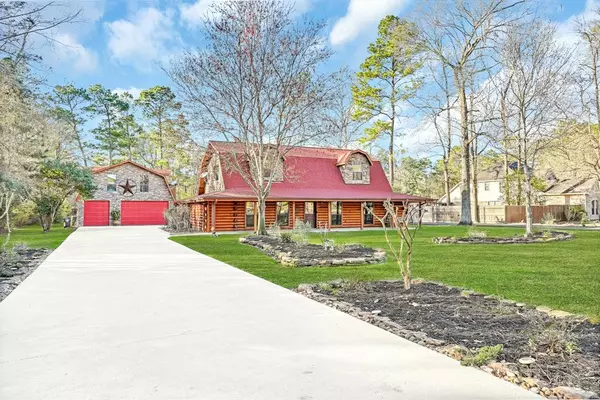For more information regarding the value of a property, please contact us for a free consultation.
29419 Commons Forest DR Huffman, TX 77336
Want to know what your home might be worth? Contact us for a FREE valuation!

Our team is ready to help you sell your home for the highest possible price ASAP
Key Details
Property Type Single Family Home
Listing Status Sold
Purchase Type For Sale
Square Footage 4,550 sqft
Price per Sqft $164
Subdivision Commons Lake Houston Sec 07
MLS Listing ID 59242834
Sold Date 05/18/22
Style Ranch
Bedrooms 5
Full Baths 4
Half Baths 2
HOA Fees $83/ann
HOA Y/N 1
Year Built 2000
Annual Tax Amount $8,138
Tax Year 2021
Lot Size 1.250 Acres
Acres 1.25
Property Description
This is your chance to own a piece of heaven on earth! This is an impeccable custom log home with an 1800 sq ft shop, 7 car garage, 1,533 sq ft apartment with elevator access, circular driveway through the entire property, resort style pool, Koehler 50W generator, and a 448 sq ft outdoor kitchen. Both the main house and garage apartment have all new low-e window panels (Feb 2022); an expanded primary suite and laundry (2015); 120 gallon commercial water heater (2015); primary bath remodel (2017) - 2 person jacuzzi tub, walk in shower, granite top vanity; new roof (2018); rock added to garage and house (2019); quartz counters and custom cabinets in kitchen (2017); and a new dishwasher (2022). Located inside the garage is also a half bath and a 226 sq ft office. The main house has a 302 sq ft inviting front porch to welcome your guests. The apartment has a 262 sq ft balcony overlooking the rear of the property. Don't miss out!
Location
State TX
County Harris
Area Huffman Area
Rooms
Bedroom Description En-Suite Bath,Primary Bed - 1st Floor,Walk-In Closet
Other Rooms Garage Apartment
Kitchen Breakfast Bar, Butler Pantry, Kitchen open to Family Room
Interior
Interior Features Alarm System - Owned, Elevator, Fire/Smoke Alarm
Heating Central Electric
Cooling Central Electric
Flooring Laminate, Tile
Fireplaces Number 1
Fireplaces Type Gas Connections
Exterior
Exterior Feature Covered Patio/Deck, Detached Gar Apt /Quarters, Outdoor Fireplace, Outdoor Kitchen, Patio/Deck, Porch, Private Driveway, Sprinkler System, Workshop
Parking Features Oversized Garage
Garage Spaces 7.0
Garage Description Additional Parking, Circle Driveway, Workshop
Pool In Ground
Roof Type Composition
Private Pool Yes
Building
Lot Description Subdivision Lot
Story 2
Foundation Slab
Lot Size Range 1 Up to 2 Acres
Sewer Septic Tank
Water Aerobic
Structure Type Log Home,Stone
New Construction No
Schools
Elementary Schools Falcon Ridge Elementary School
Middle Schools Huffman Middle School
High Schools Hargrave High School
School District 28 - Huffman
Others
Senior Community No
Restrictions Deed Restrictions
Tax ID 120-181-001-0001
Energy Description Generator,Insulated/Low-E windows
Acceptable Financing Cash Sale, Conventional, FHA, VA
Tax Rate 2.0083
Disclosures Sellers Disclosure
Listing Terms Cash Sale, Conventional, FHA, VA
Financing Cash Sale,Conventional,FHA,VA
Special Listing Condition Sellers Disclosure
Read Less

Bought with Red Door Realty & Associates




