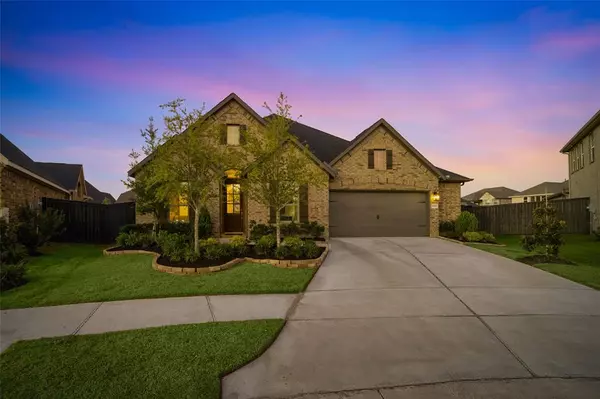For more information regarding the value of a property, please contact us for a free consultation.
810 Lemon Twist LN Richmond, TX 77406
Want to know what your home might be worth? Contact us for a FREE valuation!

Our team is ready to help you sell your home for the highest possible price ASAP
Key Details
Property Type Single Family Home
Listing Status Sold
Purchase Type For Sale
Square Footage 2,650 sqft
Price per Sqft $192
Subdivision Harvest Green
MLS Listing ID 81568397
Sold Date 01/12/22
Style Ranch,Traditional
Bedrooms 4
Full Baths 3
Half Baths 1
HOA Fees $89/ann
HOA Y/N 1
Year Built 2020
Annual Tax Amount $10,234
Tax Year 2021
Lot Size 9,937 Sqft
Acres 0.2281
Property Description
STUNNING open-concept 1-story Coventry home on OVERSIZED CUL-DE-SAC LOT in the coveted Harvest Green! One of Coventrys best selling plans, the Miamai III: 4 bedrooms, 3.5 baths, OVERSIZED 2.5 car garage, private home office AND sun/flex/craft room right off the kitchen. This gorgeous home has an ABDUNDACE of natural light, breathtaking entry with rotunda, high vaulted ceilings throughout, Mediterranean-style wine cellar, and an oversized kitchen island PERFECT for all the those family get togethers! Barely lived-in, like NEW, luxury finished, and MOVE-IN-READY!! This home is still under builder warranty!!! Don't wait to schedule your private tour TODAY!!!
Location
State TX
County Fort Bend
Community Harvest Green
Area Fort Bend County North/Richmond
Rooms
Bedroom Description All Bedrooms Down,En-Suite Bath,Primary Bed - 1st Floor,Sitting Area
Other Rooms Breakfast Room, Den, Family Room, Formal Dining, Home Office/Study, Sun Room
Master Bathroom Half Bath, Primary Bath: Separate Shower, Primary Bath: Tub/Shower Combo, Vanity Area
Kitchen Breakfast Bar, Island w/o Cooktop, Kitchen open to Family Room, Pot Filler, Walk-in Pantry
Interior
Interior Features Alarm System - Owned, Crown Molding, Drapes/Curtains/Window Cover, Fire/Smoke Alarm, Formal Entry/Foyer, High Ceiling
Heating Central Gas
Cooling Central Electric
Flooring Carpet, Tile
Fireplaces Number 1
Exterior
Exterior Feature Back Yard Fenced, Fully Fenced, Patio/Deck, Porch, Private Driveway, Sprinkler System
Parking Features Attached Garage, Oversized Garage
Garage Spaces 2.0
Waterfront Description Lake View
Roof Type Composition
Street Surface Concrete,Curbs
Private Pool No
Building
Lot Description Cul-De-Sac, Water View
Story 1
Foundation Slab
Lot Size Range 0 Up To 1/4 Acre
Builder Name Coventry Homes
Water Water District
Structure Type Brick,Stone
New Construction No
Schools
Elementary Schools Neill Elementary School
Middle Schools Bowie Middle School (Fort Bend)
High Schools Travis High School (Fort Bend)
School District 19 - Fort Bend
Others
HOA Fee Include Clubhouse,Grounds
Senior Community No
Restrictions Deed Restrictions
Tax ID 3801-27-004-0030-907
Ownership Full Ownership
Energy Description Ceiling Fans,Digital Program Thermostat,Energy Star/CFL/LED Lights,HVAC>13 SEER,Insulated/Low-E windows,Radiant Attic Barrier
Acceptable Financing Cash Sale, Conventional, USDA Loan, VA
Tax Rate 3.1434
Disclosures Sellers Disclosure
Listing Terms Cash Sale, Conventional, USDA Loan, VA
Financing Cash Sale,Conventional,USDA Loan,VA
Special Listing Condition Sellers Disclosure
Read Less

Bought with CENTURY 21 Western Realty, Inc




