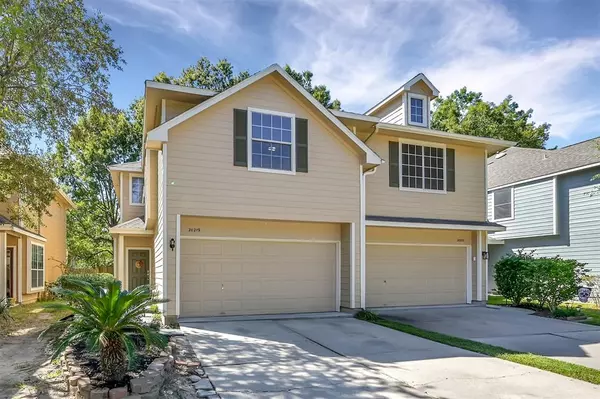For more information regarding the value of a property, please contact us for a free consultation.
20219 Arbolada Green CT Humble, TX 77346
Want to know what your home might be worth? Contact us for a FREE valuation!

Our team is ready to help you sell your home for the highest possible price ASAP
Key Details
Property Type Townhouse
Sub Type Townhouse
Listing Status Sold
Purchase Type For Sale
Square Footage 1,717 sqft
Price per Sqft $125
Subdivision Kingwood Glen Village Sec 07
MLS Listing ID 32399415
Sold Date 12/21/22
Style Traditional
Bedrooms 3
Full Baths 2
Half Baths 1
HOA Fees $125/mo
Year Built 2002
Annual Tax Amount $3,919
Tax Year 2021
Lot Size 3,190 Sqft
Property Description
A MUST SEE!! This immaculate, newly renovated 2 story townhome has no back neighbors and is within easy walking distance to Lifetime Fitness, several restaurants, and shopping. Zoned to highly rated Humble ISD. The list of BRAND NEW renovations includes granite countertops, backsplash, kitchen sink and faucets, matching Samsung stainless steel kitchen appliances (fridge included!), paint throughout, laminate wood flooring (carpet only on the stairs), baseboards, door handles and locks, and garage door opener. Newer central air and furnace (2018) and newer roof. This beautiful home has a fenced, shaded, and newly landscaped backyard which has private access to a concrete bike trail. All 3 bedrooms are upstairs, 2 full baths upstairs (including the spacious en-suite primary bath), utility room upstairs, half bath downstairs, 2 pantries (including a walk-in), 2 car garage and additional driveway and street parking.
Location
State TX
County Harris
Area Atascocita North
Rooms
Bedroom Description All Bedrooms Up,Primary Bed - 2nd Floor,Walk-In Closet
Other Rooms Home Office/Study, Kitchen/Dining Combo, Living Area - 1st Floor, Living/Dining Combo, Utility Room in House
Master Bathroom Half Bath, Primary Bath: Jetted Tub, Primary Bath: Separate Shower, Secondary Bath(s): Tub/Shower Combo
Den/Bedroom Plus 3
Kitchen Kitchen open to Family Room, Pantry, Walk-in Pantry
Interior
Interior Features Fire/Smoke Alarm, Formal Entry/Foyer, High Ceiling, Refrigerator Included
Heating Central Gas
Cooling Central Electric
Flooring Carpet, Engineered Wood, Tile
Appliance Electric Dryer Connection
Dryer Utilities 1
Laundry Utility Rm in House
Exterior
Exterior Feature Back Green Space, Back Yard, Fenced, Patio/Deck, Private Driveway
Parking Features Attached Garage
Garage Spaces 2.0
Roof Type Built Up
Street Surface Concrete
Private Pool No
Building
Faces East
Story 2
Unit Location Cul-De-Sac,Greenbelt
Entry Level All Levels
Foundation Slab
Water Water District
Structure Type Wood
New Construction No
Schools
Elementary Schools Pineforest Elementary School
Middle Schools Atascocita Middle School
High Schools Atascocita High School
School District 29 - Humble
Others
HOA Fee Include Insurance,Recreational Facilities
Senior Community No
Tax ID 123-147-004-0044
Ownership Full Ownership
Energy Description Ceiling Fans
Acceptable Financing Cash Sale, Conventional, FHA, USDA Loan, VA
Tax Rate 2.453
Disclosures Mud, Sellers Disclosure
Listing Terms Cash Sale, Conventional, FHA, USDA Loan, VA
Financing Cash Sale,Conventional,FHA,USDA Loan,VA
Special Listing Condition Mud, Sellers Disclosure
Read Less

Bought with Red Door Realty & Associates




