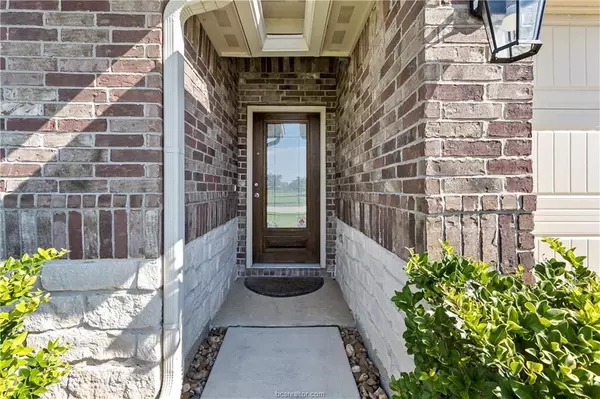For more information regarding the value of a property, please contact us for a free consultation.
2022 Eagle View DR Navasota, TX 77868
Want to know what your home might be worth? Contact us for a FREE valuation!

Our team is ready to help you sell your home for the highest possible price ASAP
Key Details
Property Type Single Family Home
Listing Status Sold
Purchase Type For Sale
Square Footage 1,690 sqft
Price per Sqft $168
Subdivision Pecan Lakes Estates
MLS Listing ID 48296981
Sold Date 12/15/22
Style Traditional
Bedrooms 3
Full Baths 2
HOA Fees $16/ann
HOA Y/N 1
Year Built 2017
Annual Tax Amount $5,290
Tax Year 2022
Lot Size 7,828 Sqft
Acres 0.1797
Property Description
Immaculate and meticulously maintained 3 bedroom, 2 bath home in Pecan Lake Estates! Plenty of natural light is displayed in this spacious, split bedroom floor plan which allows for a generous open concept layout. The kitchen features cabinets galore for storage, granite, and stainless appliances with bonus under cabinet lighting. The lush landscaping with in-ground irrigation (including a pecan, pear, peach, and lemon tree) creates great curb appeal and serene backyard space to enjoy. Updates include, a solar tube light in the kitchen, remodeled master bath with enlarged walk in shower, added storage shed, enclosed heated/cooled patio, and water softener/filter. Fiber optic high-speed internet is available. Get your golf cart ready! Off the front porch you are staring at the 18th hole and the 3 car garage is perfect for additional storage space. Enjoy a golf course community lifestyle at an affordable price!
Location
State TX
County Grimes
Rooms
Bedroom Description En-Suite Bath,Walk-In Closet
Other Rooms 1 Living Area, Family Room, Formal Dining, Utility Room in House
Master Bathroom Primary Bath: Double Sinks, Primary Bath: Shower Only, Secondary Bath(s): Tub/Shower Combo
Kitchen Breakfast Bar, Island w/o Cooktop, Kitchen open to Family Room, Pantry
Interior
Interior Features Fire/Smoke Alarm, Refrigerator Included
Heating Central Gas
Cooling Central Electric
Flooring Carpet, Vinyl
Exterior
Exterior Feature Back Yard Fenced, Covered Patio/Deck, Screened Porch, Sprinkler System
Parking Features Attached Garage
Garage Spaces 3.0
Garage Description Auto Garage Door Opener
Roof Type Composition
Private Pool No
Building
Lot Description Other
Story 1
Foundation Slab
Lot Size Range 0 Up To 1/4 Acre
Sewer Public Sewer
Water Public Water
Structure Type Brick,Stone
New Construction No
Schools
Elementary Schools Brule Elementary School
Middle Schools Navasota Junior High
High Schools Navasota High School
School District 129 - Navasota
Others
Senior Community No
Restrictions Deed Restrictions
Tax ID R74973
Energy Description Attic Vents,Ceiling Fans,Digital Program Thermostat
Acceptable Financing Cash Sale, Conventional, FHA
Tax Rate 2.3442
Disclosures Other Disclosures, Sellers Disclosure
Listing Terms Cash Sale, Conventional, FHA
Financing Cash Sale,Conventional,FHA
Special Listing Condition Other Disclosures, Sellers Disclosure
Read Less

Bought with Non-MLS




