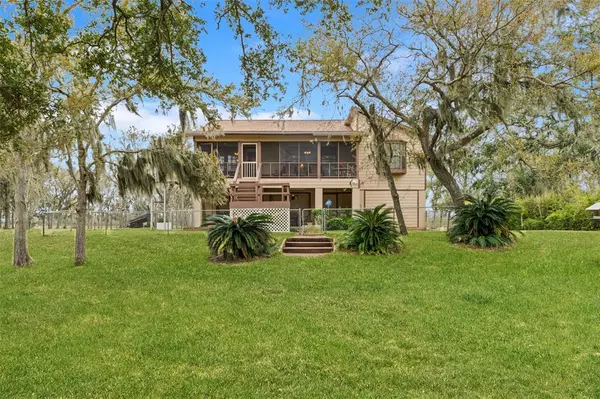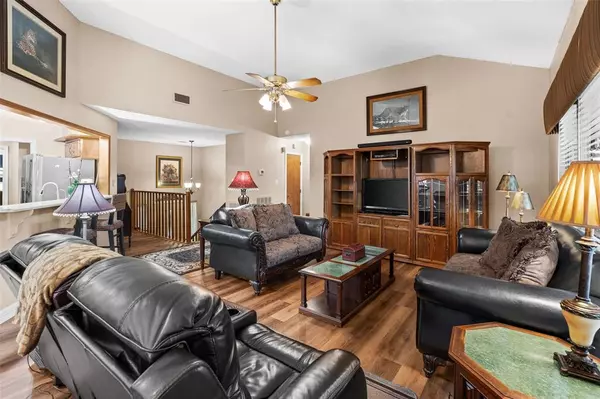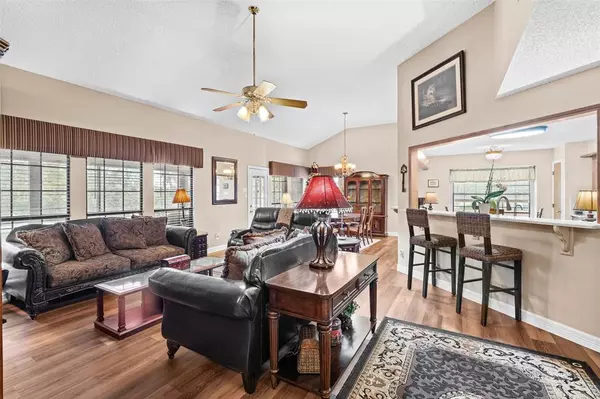5431 H And R RD Brazoria, TX 77422
UPDATED:
01/10/2025 07:09 PM
Key Details
Property Type Single Family Home
Listing Status Active
Purchase Type For Sale
Square Footage 1,654 sqft
Price per Sqft $317
Subdivision H & R Subdivision
MLS Listing ID 56701009
Style Traditional
Bedrooms 3
Full Baths 2
Year Built 1991
Annual Tax Amount $7,631
Tax Year 2024
Lot Size 2.505 Acres
Acres 2.505
Property Description
Location
State TX
County Brazoria
Area West Of The Brazos
Rooms
Bedroom Description All Bedrooms Up,En-Suite Bath,Primary Bed - 2nd Floor,Sitting Area,Walk-In Closet
Other Rooms 1 Living Area, Breakfast Room, Entry, Formal Dining, Kitchen/Dining Combo, Utility Room in House
Master Bathroom Primary Bath: Tub/Shower Combo, Vanity Area
Kitchen Breakfast Bar, Pantry, Pot Filler, Pots/Pans Drawers
Interior
Interior Features 2 Staircases, Alarm System - Leased, Balcony, Fire/Smoke Alarm, Formal Entry/Foyer, High Ceiling, Prewired for Alarm System, Water Softener - Owned
Heating Central Electric, Heat Pump
Cooling Central Electric
Flooring Carpet, Engineered Wood
Exterior
Exterior Feature Back Yard, Back Yard Fenced, Balcony, Cargo Lift, Covered Patio/Deck, Partially Fenced, Patio/Deck, Porch, Private Driveway, Satellite Dish, Screened Porch, Side Yard
Parking Features Attached/Detached Garage
Garage Spaces 5.0
Garage Description Additional Parking, Auto Garage Door Opener, Boat Parking, Double-Wide Driveway, Driveway Gate, Extra Driveway, RV Parking, Workshop
Waterfront Description Boat Lift,Boat Slip,Pier,Riverfront
Roof Type Composition
Street Surface Concrete
Private Pool No
Building
Lot Description Cleared, Subdivision Lot, Waterfront
Dwelling Type Free Standing
Faces West
Story 2
Foundation Block & Beam, On Stilts, Pier & Beam, Slab, Slab on Builders Pier
Lot Size Range 2 Up to 5 Acres
Sewer Septic Tank
Structure Type Cement Board
New Construction No
Schools
Elementary Schools Sweeny Elementary School
Middle Schools Sweeny Junior High School
High Schools Sweeny High School
School District 51 - Sweeny
Others
Senior Community No
Restrictions Unknown
Tax ID 4539-0003-000
Energy Description Attic Vents,Ceiling Fans,Digital Program Thermostat,High-Efficiency HVAC,Insulated Doors,Insulation - Blown Fiberglass
Acceptable Financing Cash Sale, Conventional, VA
Tax Rate 1.6341
Disclosures Sellers Disclosure
Listing Terms Cash Sale, Conventional, VA
Financing Cash Sale,Conventional,VA
Special Listing Condition Sellers Disclosure





