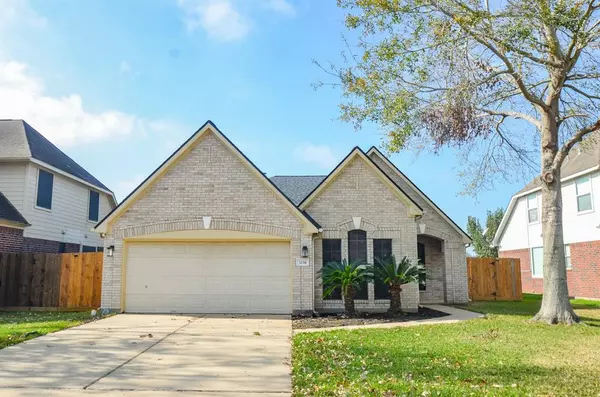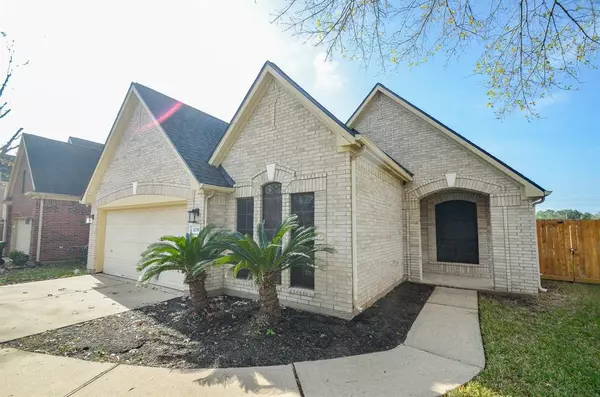3238 Autumn Forest DR Pearland, TX 77584
UPDATED:
01/03/2025 02:45 PM
Key Details
Property Type Vacant Land
Sub Type Residential Lot/Land
Listing Status Active
Purchase Type For Rent
Square Footage 2,039 sqft
Subdivision West Oaks Village Sec 2 Pear
MLS Listing ID 59826207
Style Traditional
Bedrooms 3
Full Baths 2
Rental Info Long Term
Year Built 1999
Available Date 2025-01-01
Lot Size 6,599 Sqft
Acres 0.1515
Property Description
Location
State TX
County Brazoria
Area Pearland
Rooms
Bedroom Description All Bedrooms Down,Walk-In Closet
Other Rooms Breakfast Room, Family Room, Formal Dining, Formal Living, Utility Room in House
Master Bathroom Primary Bath: Double Sinks, Primary Bath: Separate Shower, Secondary Bath(s): Tub/Shower Combo
Kitchen Breakfast Bar, Kitchen open to Family Room, Pantry
Interior
Interior Features High Ceiling, Refrigerator Included, Washer Included, Wine/Beverage Fridge
Heating Central Gas
Cooling Central Electric
Flooring Carpet, Laminate
Fireplaces Number 1
Appliance Dryer Included, Refrigerator, Washer Included
Exterior
Exterior Feature Back Yard Fenced
Parking Features Attached Garage
Garage Description Auto Garage Door Opener, Double-Wide Driveway
View East
Private Pool No
Building
Lot Description Subdivision Lot
Faces East
Story 1
Sewer Public Sewer
Water Public Water
Schools
Elementary Schools H C Carleston Elementary School
Middle Schools Pearland Junior High South
High Schools Pearland High School
School District 42 - Pearland
Others
Pets Allowed Not Allowed
Senior Community No
Restrictions Deed Restrictions
Tax ID 8246-2001-002
Energy Description Ceiling Fans
Disclosures No Disclosures
Special Listing Condition No Disclosures
Pets Allowed Not Allowed





