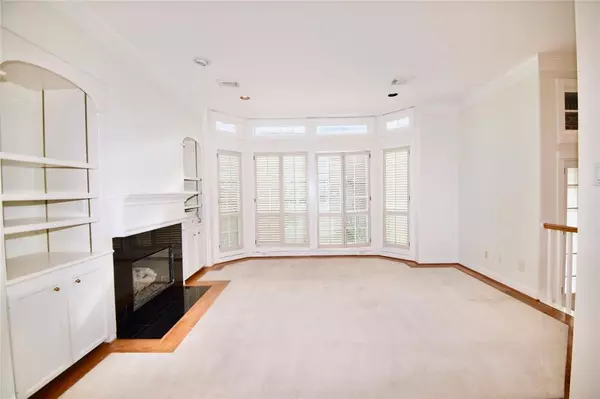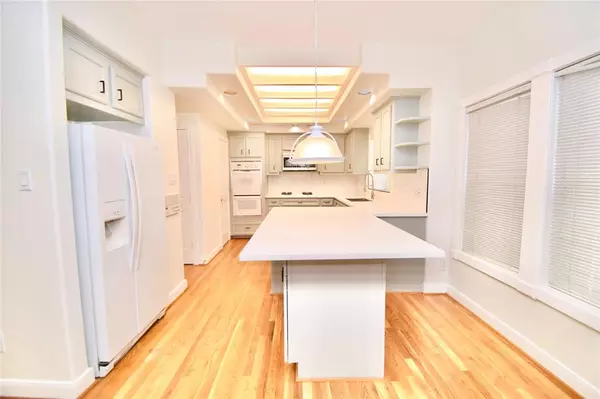2024 Welch ST Houston, TX 77019
UPDATED:
12/11/2024 07:08 PM
Key Details
Property Type Single Family Home
Sub Type Single Family Detached
Listing Status Active
Purchase Type For Rent
Square Footage 2,294 sqft
Subdivision Hillcrest
MLS Listing ID 76788659
Style Traditional
Bedrooms 3
Full Baths 3
Half Baths 1
Rental Info One Year
Year Built 1993
Available Date 2024-12-27
Lot Size 1,306 Sqft
Acres 0.03
Property Description
Location
State TX
County Harris
Area River Oaks Shopping Area
Rooms
Bedroom Description 1 Bedroom Down - Not Primary BR,Primary Bed - 3rd Floor,Split Plan,Walk-In Closet
Other Rooms 1 Living Area, Breakfast Room, Family Room, Formal Dining, Living Area - 2nd Floor, Utility Room in House
Master Bathroom Full Secondary Bathroom Down, Half Bath, Primary Bath: Double Sinks, Primary Bath: Jetted Tub, Primary Bath: Separate Shower, Vanity Area
Kitchen Breakfast Bar, Pantry
Interior
Heating Central Gas
Cooling Central Electric
Fireplaces Number 1
Fireplaces Type Gaslog Fireplace
Appliance Dryer Included, Refrigerator, Washer Included
Exterior
Parking Features Attached Garage
Garage Spaces 2.0
Private Pool No
Building
Lot Description Street
Story 3
Lot Size Range 0 Up To 1/4 Acre
Sewer Public Sewer
Water Public Water
New Construction No
Schools
Elementary Schools Baker Montessori School
Middle Schools Lanier Middle School
High Schools Lamar High School (Houston)
School District 27 - Houston
Others
Pets Allowed Not Allowed
Senior Community No
Restrictions Unknown
Tax ID 053-150-000-0015
Disclosures Sellers Disclosure
Special Listing Condition Sellers Disclosure
Pets Allowed Not Allowed





