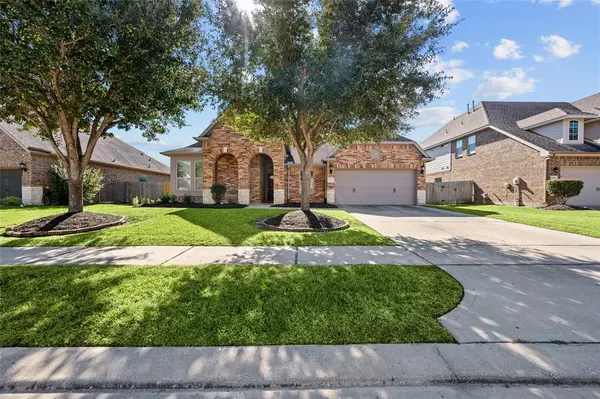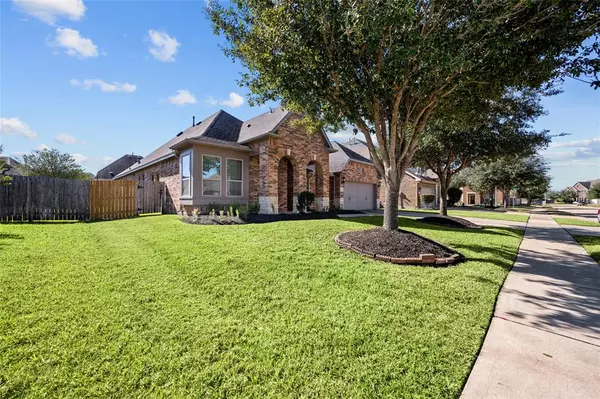26831 Mare Shadow LN Katy, TX 77494
UPDATED:
12/21/2024 03:33 PM
Key Details
Property Type Single Family Home
Listing Status Pending
Purchase Type For Sale
Square Footage 2,950 sqft
Price per Sqft $193
Subdivision Silver Ranch Sec 8
MLS Listing ID 2064332
Style Ranch
Bedrooms 4
Full Baths 3
HOA Fees $850/ann
HOA Y/N 1
Year Built 2014
Annual Tax Amount $9,912
Tax Year 2023
Lot Size 8,445 Sqft
Acres 0.1939
Property Description
The home features a welcoming entry with a study, formal dining area, and a split-bedroom floor plan for added privacy. The primary suite includes a large bath and a walk-in closet. Updates throughout the home include fresh paint, updated lighting, hardwood floors in all bedrooms, and custom built-in cabinetry in the bedrooms and laundry room. New blinds have been installed on all windows for a polished finish. The 2-car garage includes a storage area that could be converted into a 3-car garage if needed.
Located in the established Silver Ranch neighborhood, this home is close to highly-rated schools (Jenks Elementary, Tays Junior High, and Tompkins High School) as well as shopping and dining options, offering a great balance of quality and convenience.
Location
State TX
County Fort Bend
Area Katy - Southwest
Rooms
Bedroom Description All Bedrooms Down
Other Rooms Breakfast Room, Entry, Family Room, Formal Dining, Home Office/Study, Kitchen/Dining Combo
Interior
Heating Central Gas
Cooling Central Electric
Flooring Engineered Wood, Tile
Exterior
Parking Features Attached Garage, Oversized Garage
Garage Spaces 2.0
Roof Type Composition
Street Surface Concrete,Curbs
Private Pool No
Building
Lot Description Other
Dwelling Type Free Standing
Faces North
Story 1
Foundation Slab
Lot Size Range 0 Up To 1/4 Acre
Sewer Public Sewer
Water Public Water
Structure Type Brick,Stone
New Construction No
Schools
Elementary Schools Jenks Elementary School
Middle Schools Tays Junior High School
High Schools Tompkins High School
School District 30 - Katy
Others
Senior Community No
Restrictions Deed Restrictions
Tax ID 8127-08-002-0240-914
Energy Description Ceiling Fans
Acceptable Financing Cash Sale, Conventional
Tax Rate 2.44
Disclosures Sellers Disclosure
Listing Terms Cash Sale, Conventional
Financing Cash Sale,Conventional
Special Listing Condition Sellers Disclosure





