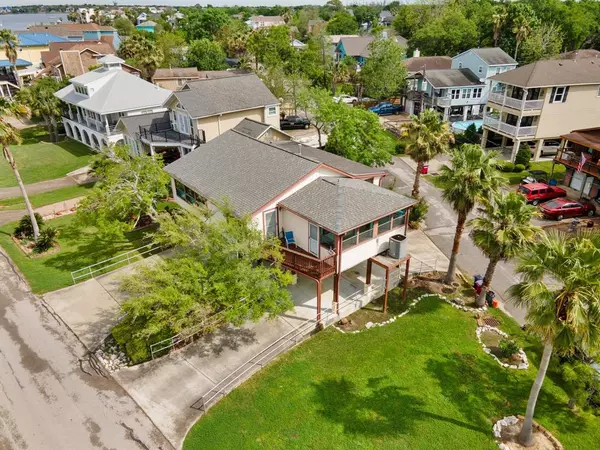714 Narcissus RD Clear Lake Shores, TX 77565
UPDATED:
12/30/2024 07:17 PM
Key Details
Property Type Single Family Home
Listing Status Option Pending
Purchase Type For Sale
Square Footage 1,426 sqft
Price per Sqft $363
Subdivision Clear Lake Shores
MLS Listing ID 39952907
Style Other Style
Bedrooms 2
Full Baths 2
Year Built 1976
Annual Tax Amount $5,664
Tax Year 2023
Lot Size 4,138 Sqft
Acres 0.095
Property Description
Location
State TX
County Galveston
Area League City
Rooms
Bedroom Description 2 Primary Bedrooms,En-Suite Bath,Walk-In Closet
Other Rooms 1 Living Area, Home Office/Study, Sun Room
Master Bathroom Bidet, Primary Bath: Shower Only, Secondary Bath(s): Tub/Shower Combo
Kitchen Breakfast Bar, Pantry, Pots/Pans Drawers
Interior
Interior Features Balcony, Fire/Smoke Alarm, High Ceiling
Heating Central Gas
Cooling Central Electric
Flooring Laminate
Fireplaces Number 1
Fireplaces Type Mock Fireplace
Exterior
Exterior Feature Patio/Deck, Side Yard
Parking Features Tandem
Garage Spaces 2.0
Carport Spaces 3
Waterfront Description Bay Front,Bay View,Boat Slip
Roof Type Wood Shingle
Street Surface Asphalt
Private Pool No
Building
Lot Description Corner, Water View, Waterfront
Dwelling Type Free Standing
Faces East
Story 1
Foundation Other
Lot Size Range 0 Up To 1/4 Acre
Sewer Public Sewer
Water Public Water
Structure Type Wood
New Construction No
Schools
Elementary Schools Stewart Elementary School (Clear Creek)
Middle Schools Bayside Intermediate School
High Schools Clear Falls High School
School District 9 - Clear Creek
Others
Senior Community No
Restrictions Unknown
Tax ID 2620-0000-0226-000
Energy Description Ceiling Fans,Digital Program Thermostat
Acceptable Financing Cash Sale, Conventional, FHA, VA
Tax Rate 1.5098
Disclosures Sellers Disclosure
Listing Terms Cash Sale, Conventional, FHA, VA
Financing Cash Sale,Conventional,FHA,VA
Special Listing Condition Sellers Disclosure





