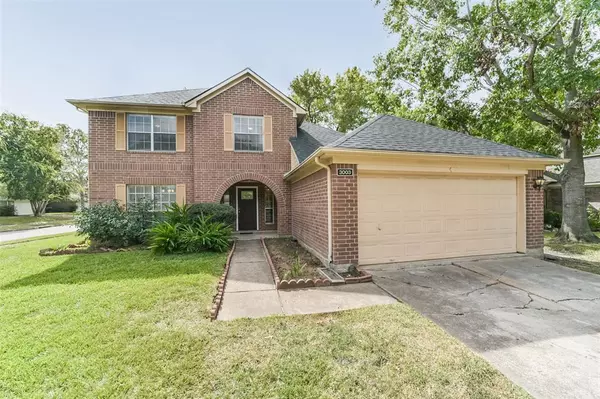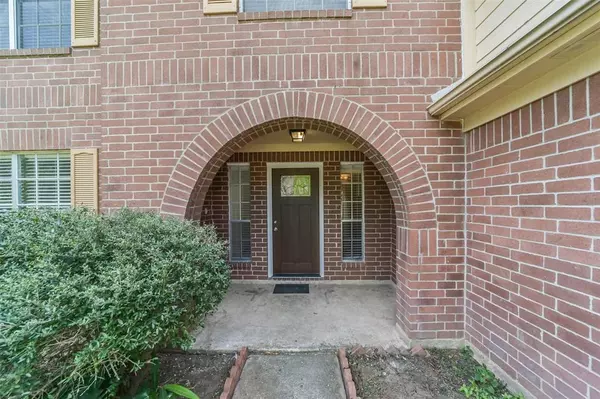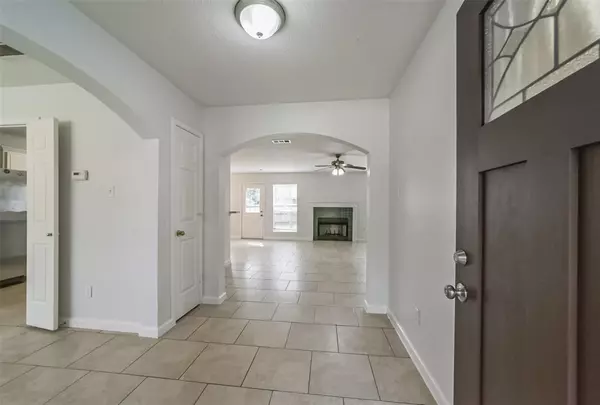3003 Lonesome Ridge CT Sugar Land, TX 77498
UPDATED:
10/25/2024 07:47 PM
Key Details
Property Type Single Family Home
Sub Type Single Family Detached
Listing Status Active
Purchase Type For Rent
Square Footage 2,247 sqft
Subdivision Summerfield Sec 2
MLS Listing ID 5510841
Style Traditional
Bedrooms 4
Full Baths 2
Half Baths 1
Rental Info Long Term,One Year
Year Built 1997
Available Date 2024-10-22
Lot Size 6,885 Sqft
Acres 0.1581
Property Description
Location
State TX
County Fort Bend
Area Sugar Land West
Rooms
Bedroom Description Primary Bed - 1st Floor,Walk-In Closet
Other Rooms 1 Living Area, Breakfast Room, Den, Formal Dining, Gameroom Up, Kitchen/Dining Combo, Utility Room in House
Master Bathroom Primary Bath: Double Sinks, Primary Bath: Separate Shower, Primary Bath: Soaking Tub, Secondary Bath(s): Tub/Shower Combo
Kitchen Breakfast Bar
Interior
Interior Features Crown Molding, Dryer Included, Fire/Smoke Alarm, Prewired for Alarm System, Refrigerator Included, Window Coverings
Heating Central Electric, Central Gas
Cooling Central Electric, Central Gas
Flooring Tile, Wood
Fireplaces Number 2
Fireplaces Type Wood Burning Fireplace
Appliance Electric Dryer Connection, Gas Dryer Connections, Refrigerator
Exterior
Exterior Feature Back Yard Fenced, Patio/Deck
Parking Features Attached Garage
Garage Spaces 2.0
Garage Description Auto Garage Door Opener
Street Surface Concrete
Private Pool No
Building
Lot Description Corner, Subdivision Lot
Faces North
Story 2
Water Water District
New Construction No
Schools
Elementary Schools Oyster Creek Elementary School
Middle Schools Garcia Middle School (Fort Bend)
High Schools Austin High School (Fort Bend)
School District 19 - Fort Bend
Others
Pets Allowed Not Allowed
Senior Community No
Restrictions Deed Restrictions
Tax ID 8283-02-002-0160-907
Energy Description Ceiling Fans,Digital Program Thermostat,High-Efficiency HVAC
Disclosures Sellers Disclosure
Special Listing Condition Sellers Disclosure
Pets Allowed Not Allowed





