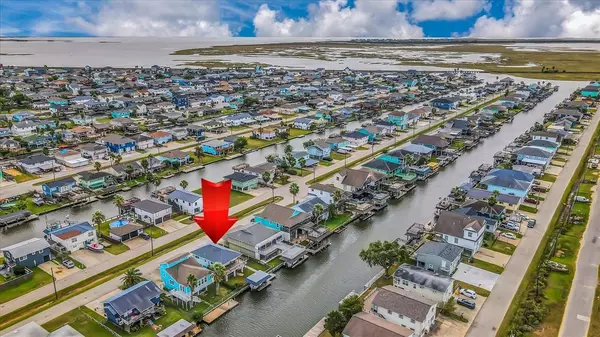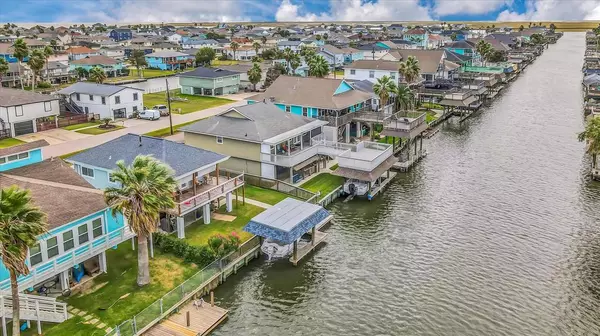66 Tarpon ST Bayou Vista, TX 77563
UPDATED:
01/09/2025 05:26 PM
Key Details
Property Type Single Family Home
Listing Status Active
Purchase Type For Sale
Square Footage 1,191 sqft
Price per Sqft $350
Subdivision New Bayou Vista 1
MLS Listing ID 42912915
Style Split Level,Traditional
Bedrooms 3
Full Baths 2
Year Built 1966
Annual Tax Amount $7,910
Tax Year 2023
Lot Size 4,500 Sqft
Acres 0.1033
Property Description
Location
State TX
County Galveston
Area Bayou Vista
Rooms
Bedroom Description 1 Bedroom Down - Not Primary BR,2 Primary Bedrooms,Primary Bed - 1st Floor,Primary Bed - 2nd Floor,Split Plan
Other Rooms 1 Living Area, Family Room, Guest Suite w/Kitchen, Kitchen/Dining Combo, Living Area - 1st Floor, Living Area - 2nd Floor, Living/Dining Combo, Utility Room in House
Master Bathroom Full Secondary Bathroom Down, Primary Bath: Tub/Shower Combo, Secondary Bath(s): Shower Only
Den/Bedroom Plus 3
Kitchen Kitchen open to Family Room
Interior
Interior Features Crown Molding, Split Level
Heating Central Gas
Cooling Central Electric, Window Units
Flooring Tile
Exterior
Exterior Feature Back Yard, Back Yard Fenced, Covered Patio/Deck, Patio/Deck, Porch, Side Yard
Parking Features Attached/Detached Garage
Garage Spaces 1.0
Garage Description Additional Parking, Auto Garage Door Opener, Boat Parking, Extra Driveway
Waterfront Description Boat House,Boat Lift,Bulkhead,Canal Front,Canal View,Wood Bulkhead
Roof Type Composition
Private Pool No
Building
Lot Description Subdivision Lot, Water View, Waterfront
Dwelling Type Free Standing
Story 2
Foundation Block & Beam
Lot Size Range 0 Up To 1/4 Acre
Sewer Public Sewer
Water Public Water, Water District
Structure Type Cement Board,Vinyl
New Construction No
Schools
Elementary Schools Hayley Elementary (Texas City)
Middle Schools La Marque Middle School
High Schools La Marque High School
School District 52 - Texas City
Others
Senior Community No
Restrictions Deed Restrictions
Tax ID 5285-0000-0066-000
Ownership Full Ownership
Energy Description Ceiling Fans,Insulated/Low-E windows
Acceptable Financing Cash Sale, Conventional, FHA, VA
Tax Rate 2.397
Disclosures Sellers Disclosure
Listing Terms Cash Sale, Conventional, FHA, VA
Financing Cash Sale,Conventional,FHA,VA
Special Listing Condition Sellers Disclosure





