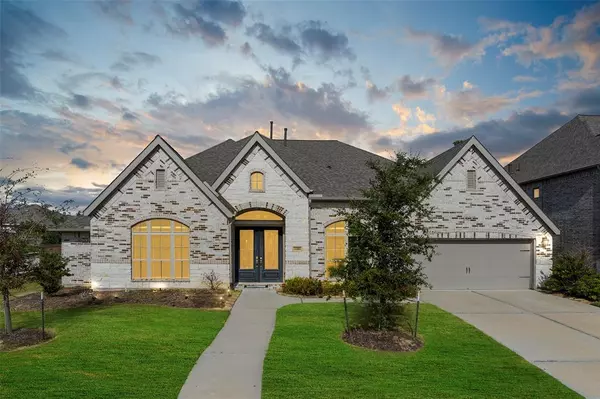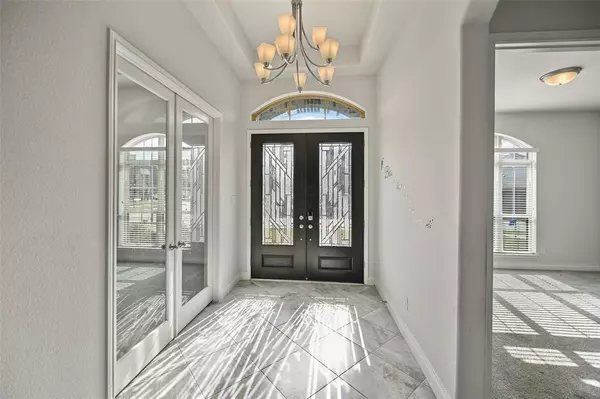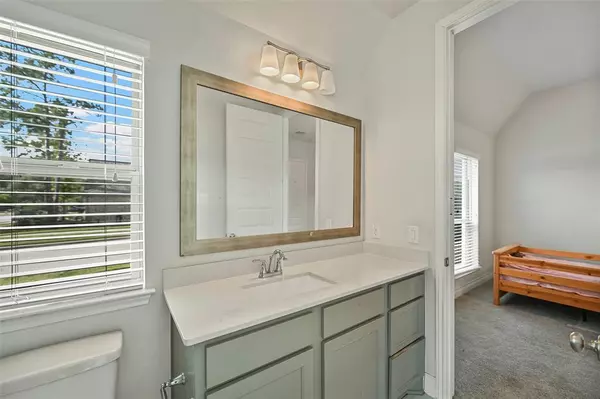13303 Itasca Pine DR Humble, TX 77346
UPDATED:
12/15/2024 08:25 PM
Key Details
Property Type Single Family Home
Listing Status Active
Purchase Type For Sale
Square Footage 3,601 sqft
Price per Sqft $191
Subdivision The Groves
MLS Listing ID 53512616
Style Traditional
Bedrooms 4
Full Baths 3
Half Baths 1
HOA Fees $1,288/qua
HOA Y/N 1
Year Built 2019
Annual Tax Amount $16,671
Tax Year 2023
Lot Size 10,824 Sqft
Acres 0.2485
Property Description
Location
State TX
County Harris
Area Summerwood/Lakeshore
Rooms
Bedroom Description All Bedrooms Down,Primary Bed - 1st Floor
Other Rooms Family Room, Formal Dining, Gameroom Down, Guest Suite
Master Bathroom Half Bath, Primary Bath: Double Sinks, Primary Bath: Tub/Shower Combo, Secondary Bath(s): Double Sinks, Secondary Bath(s): Tub/Shower Combo
Kitchen Kitchen open to Family Room, Pantry, Pots/Pans Drawers, Under Cabinet Lighting, Walk-in Pantry
Interior
Heating Central Electric, Central Gas
Cooling Central Electric, Central Gas
Fireplaces Number 1
Exterior
Parking Features Attached Garage, Tandem
Garage Spaces 3.0
Garage Description Auto Garage Door Opener
Roof Type Composition
Private Pool No
Building
Lot Description Corner
Dwelling Type Free Standing
Story 1
Foundation Slab
Lot Size Range 1/4 Up to 1/2 Acre
Sewer Public Sewer
Water Public Water
Structure Type Brick
New Construction No
Schools
Elementary Schools Groves Elementary School
Middle Schools West Lake Middle School
High Schools Summer Creek High School
School District 29 - Humble
Others
HOA Fee Include Clubhouse,Recreational Facilities
Senior Community No
Restrictions Deed Restrictions
Tax ID 137-057-002-0001
Acceptable Financing Cash Sale, Conventional, FHA, Seller May Contribute to Buyer's Closing Costs, Texas Veterans Land Board, VA
Tax Rate 2.993
Disclosures Owner/Agent, Sellers Disclosure
Listing Terms Cash Sale, Conventional, FHA, Seller May Contribute to Buyer's Closing Costs, Texas Veterans Land Board, VA
Financing Cash Sale,Conventional,FHA,Seller May Contribute to Buyer's Closing Costs,Texas Veterans Land Board,VA
Special Listing Condition Owner/Agent, Sellers Disclosure





