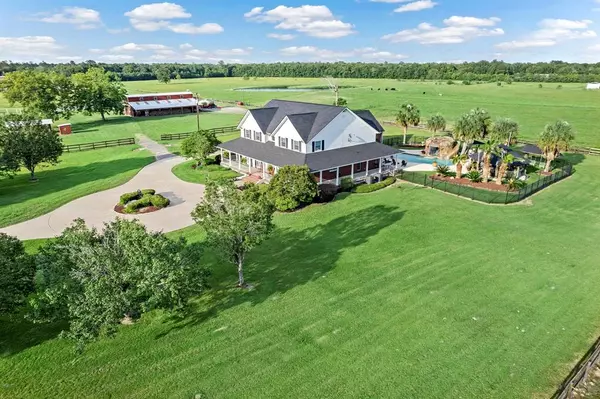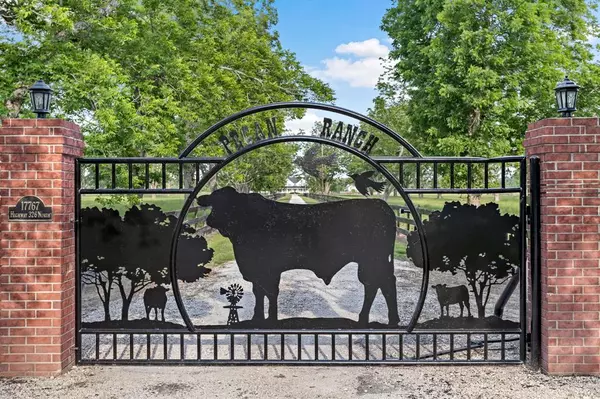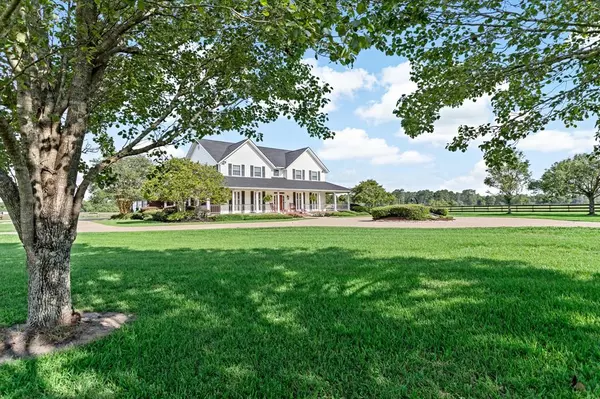17767 HWY 326 N Sour Lake, TX 77659
UPDATED:
12/21/2024 07:21 PM
Key Details
Property Type Vacant Land
Listing Status Active
Purchase Type For Sale
Square Footage 4,435 sqft
Price per Sqft $381
MLS Listing ID 9430013
Style Other Style
Bedrooms 4
Full Baths 4
Year Built 1993
Lot Size 84.000 Acres
Acres 84.0
Property Description
Location
State TX
County Hardin
Rooms
Bedroom Description En-Suite Bath,Primary Bed - 1st Floor,Walk-In Closet
Other Rooms Formal Dining, Formal Living, Gameroom Up, Home Office/Study, Loft, Quarters/Guest House, Utility Room in House
Master Bathroom Primary Bath: Double Sinks, Primary Bath: Separate Shower, Primary Bath: Soaking Tub
Kitchen Breakfast Bar, Island w/o Cooktop, Pantry
Interior
Interior Features Formal Entry/Foyer, High Ceiling
Heating Central Gas
Cooling Central Electric
Flooring Carpet, Tile, Wood
Fireplaces Number 1
Fireplaces Type Gaslog Fireplace
Exterior
Parking Features Attached Garage
Garage Spaces 3.0
Garage Description Circle Driveway, Extra Driveway
Pool Gunite, Heated, In Ground
Improvements Barn,Fenced,Pastures
Accessibility Driveway Gate
Private Pool Yes
Building
Story 2
Foundation Slab
Lot Size Range 50 or more Acres
Water Aerobic, Well
New Construction No
Schools
Elementary Schools Sour Lake Elementary School
Middle Schools Henderson Middle School (Hardin Jefferson)
High Schools Hardin-Jefferson High School
School District 163 - Hardin-Jefferson
Others
Senior Community No
Restrictions Unknown
Tax ID 000658-000990
Energy Description Ceiling Fans
Acceptable Financing Cash Sale, Conventional, VA
Disclosures Sellers Disclosure
Listing Terms Cash Sale, Conventional, VA
Financing Cash Sale,Conventional,VA
Special Listing Condition Sellers Disclosure





