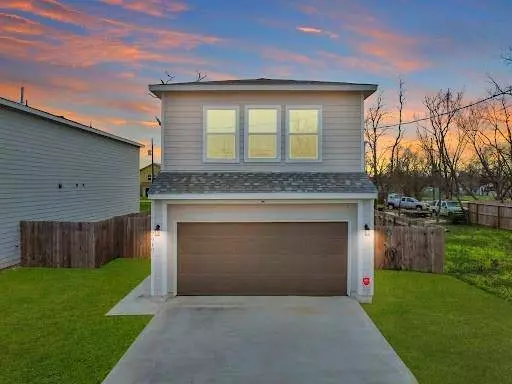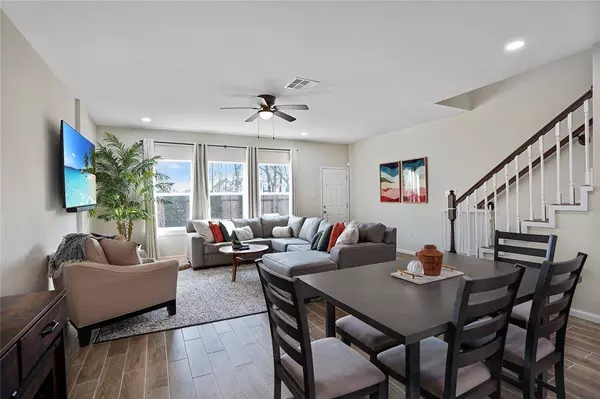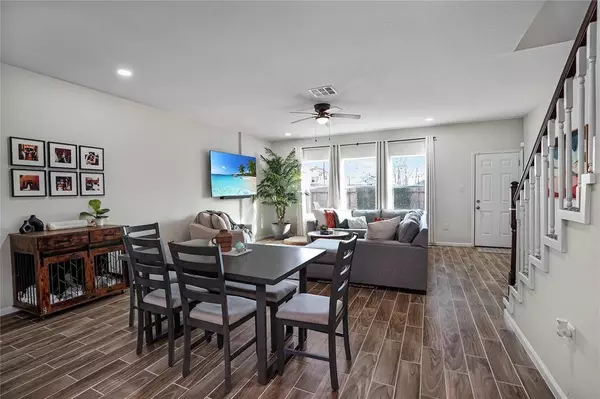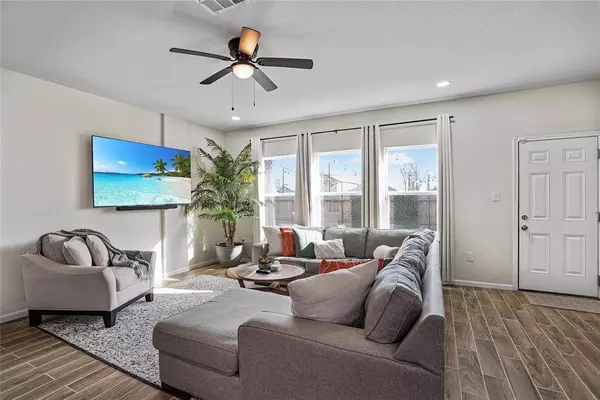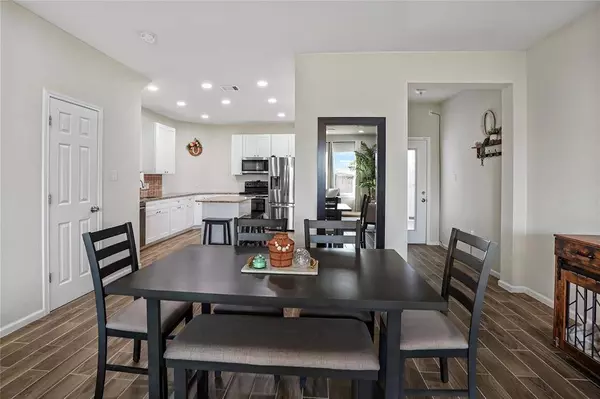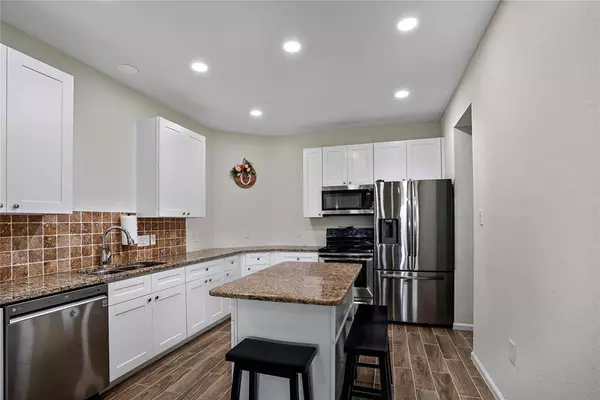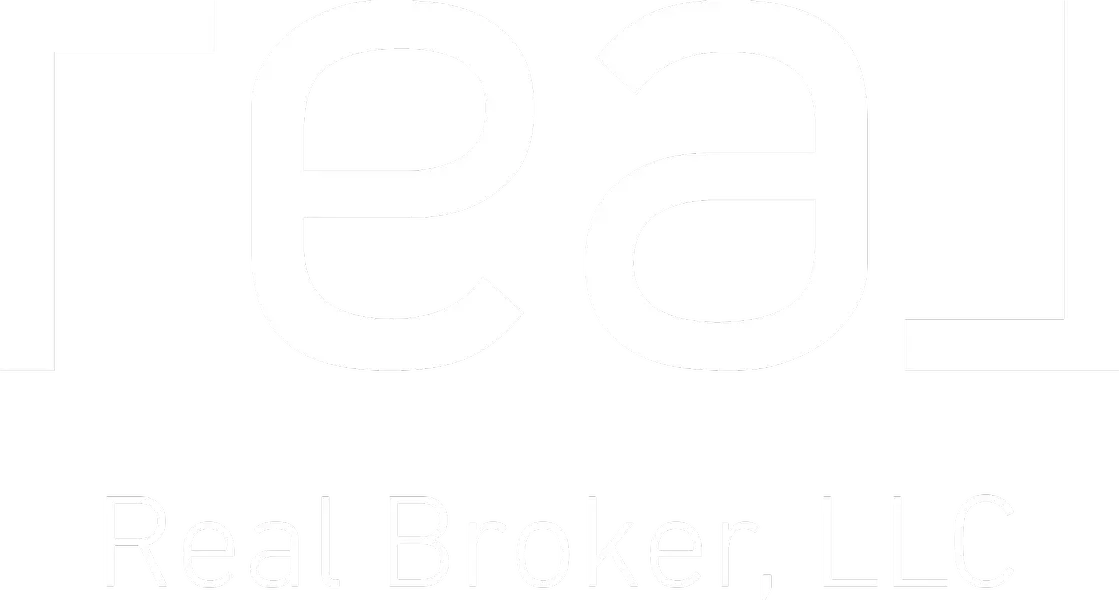
GALLERY
PROPERTY DETAIL
Key Details
Property Type Single Family Home
Sub Type Detached
Listing Status Active
Purchase Type For Sale
Square Footage 1, 892 sqft
Price per Sqft $150
Subdivision Liberty Road Manor
MLS Listing ID 30294827
Style Traditional
Bedrooms 3
Full Baths 2
Half Baths 1
HOA Y/N No
Year Built 2021
Annual Tax Amount $5,387
Tax Year 2024
Lot Size 4,081 Sqft
Acres 0.0937
Property Sub-Type Detached
Location
State TX
County Harris
Area Northeast Houston
Building
Lot Description Subdivision, Side Yard
Story 2
Entry Level Two
Foundation Slab
Sewer Public Sewer
Water Public
Architectural Style Traditional
Level or Stories Two
New Construction No
Interior
Interior Features Breakfast Bar, Double Vanity, Entrance Foyer, Granite Counters, Kitchen Island, Kitchen/Family Room Combo, Bath in Primary Bedroom, Pots & Pan Drawers, Pantry, Soaking Tub, Separate Shower, Tub Shower, Vanity, Window Treatments, Ceiling Fan(s), Kitchen/Dining Combo, Programmable Thermostat
Heating Central, Gas
Cooling Central Air, Electric
Flooring Carpet, Tile
Fireplace No
Appliance Dishwasher, Free-Standing Range, Disposal, Gas Oven, Gas Range, Microwave, Oven
Laundry Washer Hookup, Electric Dryer Hookup, Gas Dryer Hookup
Exterior
Exterior Feature Deck, Fence, Porch, Patio, Private Yard
Parking Features Attached, Garage
Garage Spaces 2.0
Fence Back Yard
Water Access Desc Public
Roof Type Composition
Porch Deck, Patio, Porch
Private Pool No
Schools
Elementary Schools Elmore Elementary School
Middle Schools Key Middle School
High Schools Kashmere High School
School District 27 - Houston
Others
Tax ID 030-018-022-0058
Security Features Security System Owned,Smoke Detector(s)
Acceptable Financing Cash, Conventional, FHA, VA Loan
Listing Terms Cash, Conventional, FHA, VA Loan
SIMILAR HOMES FOR SALE
Check for similar Single Family Homes at price around $285,000 in Houston,TX

Active
$210,000
8147 Chateau ST, Houston, TX 77028
Listed by Real Broker, LLC3 Beds 2 Baths 1,100 SqFt
Active
$235,000
7609 Denton, Houston, TX 77028
Listed by Petteway Properties2 Beds 1 Bath
Active
$200,000
7306 Saint Louis ST, Houston, TX 77028
Listed by Better Homes and Gardens Real Estate Gary Greene - The Woodlands4 Beds 2 Baths 2,535 SqFt
CONTACT


