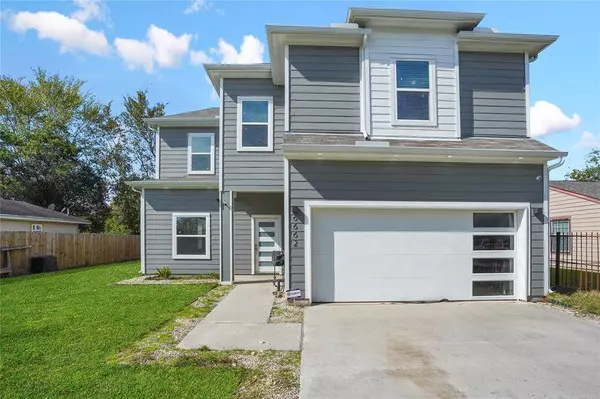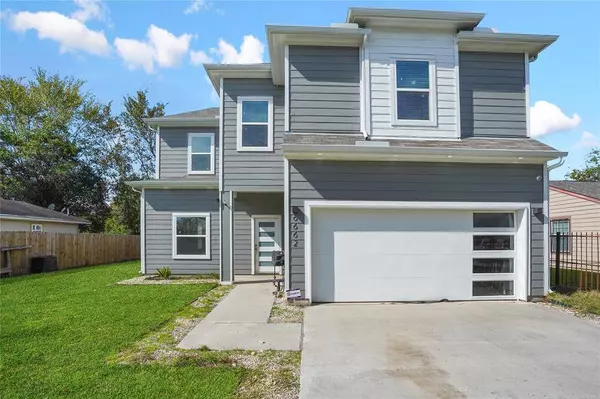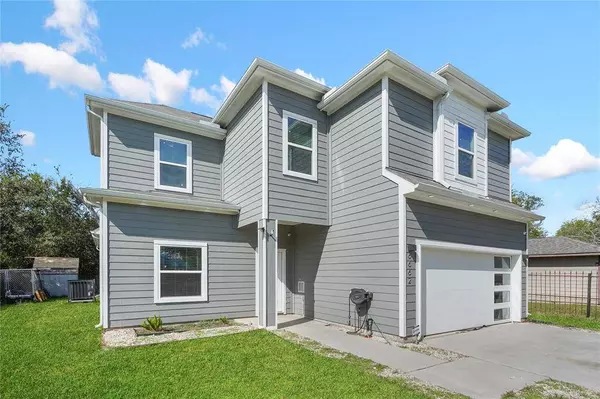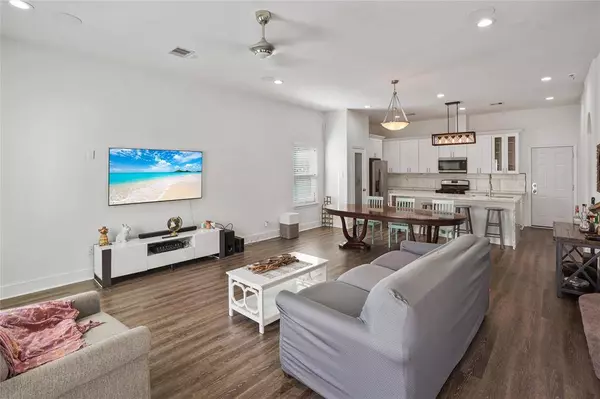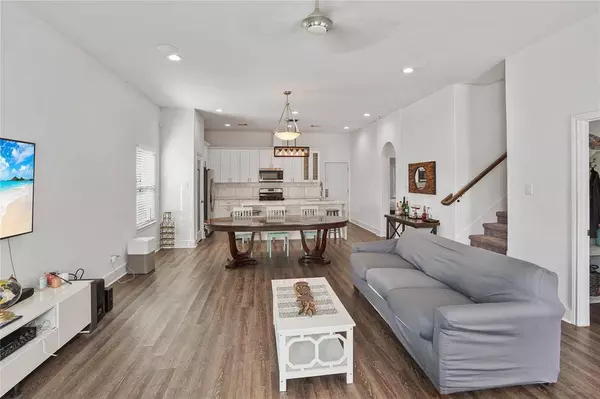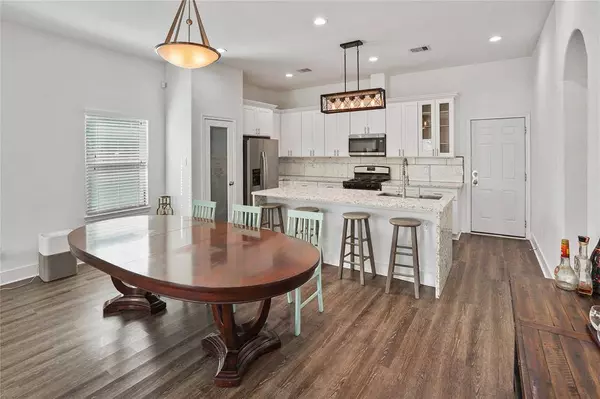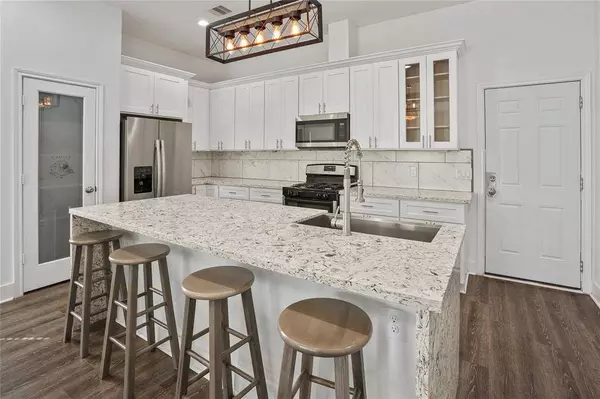
GALLERY
PROPERTY DETAIL
Key Details
Sold Price $295,000
Property Type Single Family Home
Sub Type Detached
Listing Status Sold
Purchase Type For Sale
Square Footage 2, 181 sqft
Price per Sqft $135
Subdivision Southcrest Sec 02
MLS Listing ID 86544527
Sold Date 12/30/22
Style Contemporary/Modern
Bedrooms 4
Full Baths 2
Half Baths 1
HOA Y/N No
Year Built 2019
Annual Tax Amount $5,959
Tax Year 2021
Lot Size 9,600 Sqft
Acres 0.2204
Property Sub-Type Detached
Location
State TX
County Harris
Community Curbs, Gutter(S)
Area Medical Center South
Building
Lot Description Subdivision
Story 2
Entry Level Two
Foundation Slab
Sewer Public Sewer
Water Public
Architectural Style Contemporary/Modern
Level or Stories Two
Additional Building Shed(s)
New Construction No
Interior
Interior Features Breakfast Bar, Crown Molding, Double Vanity, Hollywood Bath, High Ceilings, Kitchen Island, Kitchen/Family Room Combo, Bath in Primary Bedroom, Pots & Pan Drawers, Pantry, Quartz Counters, Tub Shower, Window Treatments, Ceiling Fan(s), Kitchen/Dining Combo, Living/Dining Room, Programmable Thermostat
Heating Central, Gas
Cooling Central Air, Electric
Flooring Carpet, Plank, Vinyl
Fireplace No
Appliance Dishwasher, Disposal, Gas Oven, Gas Range, Microwave, ENERGY STAR Qualified Appliances, Tankless Water Heater
Laundry Washer Hookup, Electric Dryer Hookup, Gas Dryer Hookup
Exterior
Exterior Feature Covered Patio, Fully Fenced, Porch, Patio, Private Yard, Storage
Parking Features Attached, Driveway, Garage
Garage Spaces 2.0
Community Features Curbs, Gutter(s)
Water Access Desc Public
Roof Type Composition
Porch Covered, Deck, Patio, Porch
Private Pool No
Schools
Elementary Schools Kelso Elementary School
Middle Schools Attucks Middle School
High Schools Sterling High School (Houston)
School District 27 - Houston
Others
Tax ID 076-154-017-0016
Security Features Prewired,Smoke Detector(s)
Acceptable Financing Cash, Conventional, FHA, VA Loan
Listing Terms Cash, Conventional, FHA, VA Loan
SIMILAR HOMES FOR SALE
Check for similar Single Family Homes at price around $295,000 in Houston,TX

Pending
$180,000
5722 Lakefield DR, Houston, TX 77033
Listed by Braden Real Estate Group3 Beds 2 Baths 1,686 SqFt
Active
$255,000
9118 St Lo Rd, Houston, TX 77033
Listed by Keller Williams Realty Professionals4 Beds 1 Bath 1,403 SqFt
Active
$300,000
9422 Coffee ST, Houston, TX 77033
Listed by HomeSmart3 Beds 2 Baths 2,063 SqFt
CONTACT

