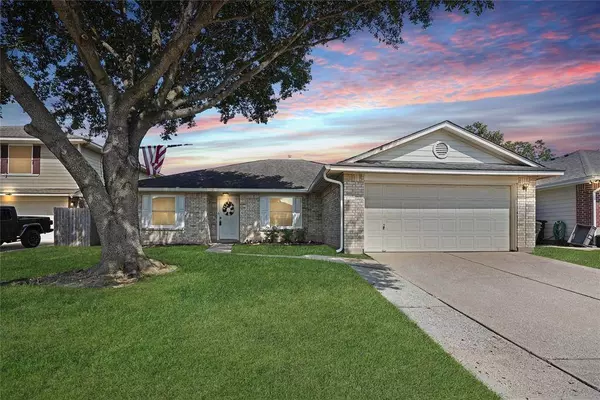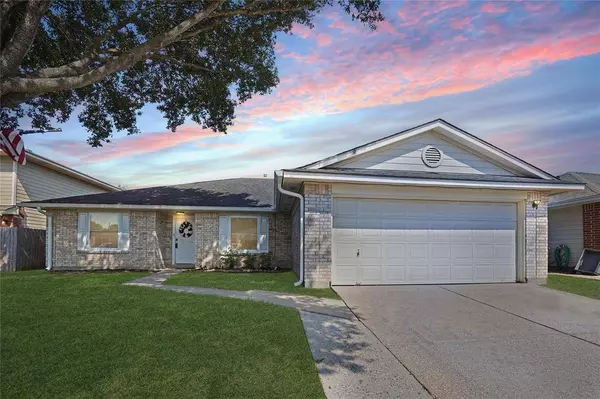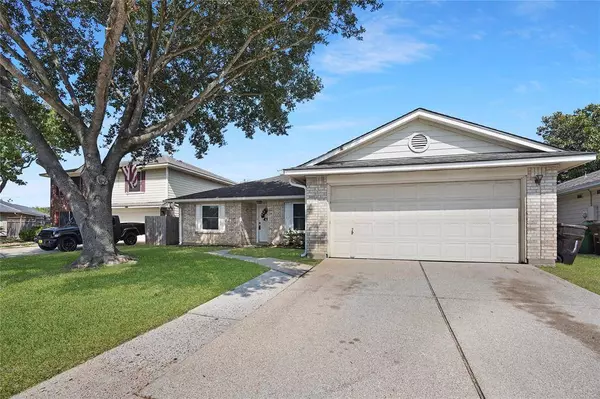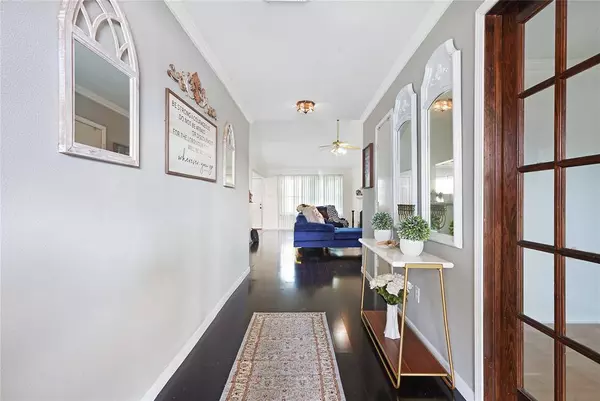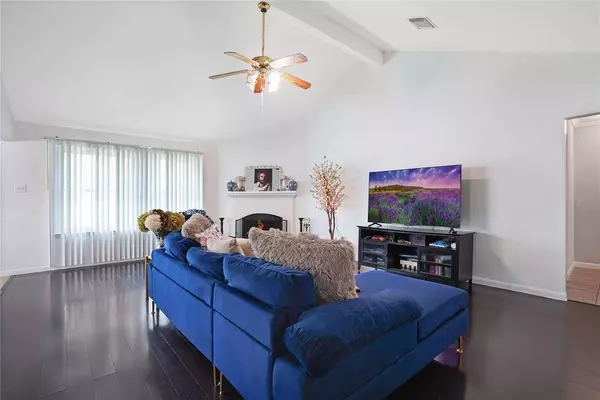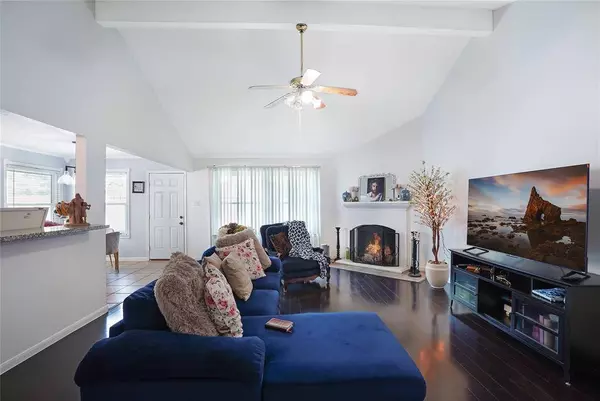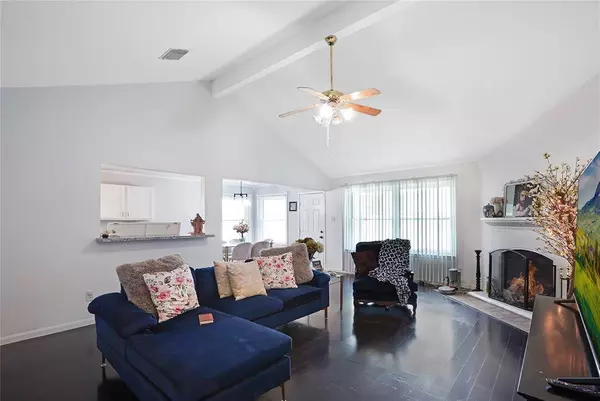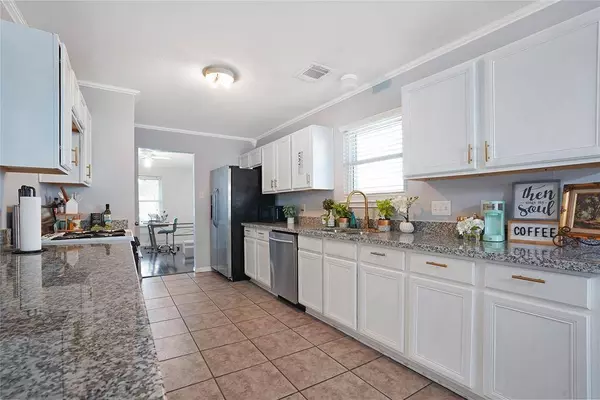
GALLERY
PROPERTY DETAIL
Key Details
Sold Price $283,000
Property Type Single Family Home
Sub Type Detached
Listing Status Sold
Purchase Type For Sale
Square Footage 1, 981 sqft
Price per Sqft $142
Subdivision Bridgegate Sec 02
MLS Listing ID 12588772
Sold Date 01/12/24
Style Traditional
Bedrooms 3
Full Baths 2
HOA Y/N No
Year Built 2000
Annual Tax Amount $5,396
Tax Year 2022
Lot Size 6,098 Sqft
Acres 0.14
Property Sub-Type Detached
Location
State TX
County Harris
Area Southbelt/Ellington
Building
Lot Description Cul-De-Sac, Subdivision
Story 1
Entry Level One
Foundation Slab
Sewer Public Sewer
Water Public
Architectural Style Traditional
Level or Stories One
Additional Building Shed(s)
New Construction No
Interior
Interior Features Breakfast Bar, Entrance Foyer, Granite Counters, Pots & Pan Drawers, Pantry, Tub Shower, Vanity, Window Treatments, Ceiling Fan(s), Programmable Thermostat
Heating Central, Electric
Cooling Central Air, Electric
Flooring Plank, Tile, Vinyl, Wood
Fireplaces Number 1
Fireplaces Type Wood Burning
Fireplace Yes
Appliance Dishwasher, Gas Range, Microwave, Oven
Laundry Washer Hookup, Electric Dryer Hookup
Exterior
Exterior Feature Fence, Storage
Parking Features Attached, Garage
Garage Spaces 2.0
Fence Back Yard
Water Access Desc Public
Roof Type Composition
Private Pool No
Schools
Elementary Schools Atkinson Elementary School
Middle Schools Beverlyhills Intermediate School
High Schools Dobie High School
School District 41 - Pasadena
Others
Tax ID 120-170-006-0104
Acceptable Financing Cash, Conventional, FHA, VA Loan
Listing Terms Cash, Conventional, FHA, VA Loan
SIMILAR HOMES FOR SALE
Check for similar Single Family Homes at price around $283,000 in Houston,TX

Pending
$245,000
10705 Fairview Landing DR, Houston, TX 77075
Listed by Metrolina Estate Realty, LLC4 Beds 3 Baths 2,138 SqFt
Active
$249,000
6754 Hobby Wind Ridge DR, Houston, TX 77075
Listed by Realty World Homes & Estates3 Beds 2 Baths 1,197 SqFt
Active
$310,000
7309 Hobby Wind Ridge DR, Houston, TX 77075
Listed by CB&A, Realtors4 Beds 3 Baths 1,977 SqFt
CONTACT


