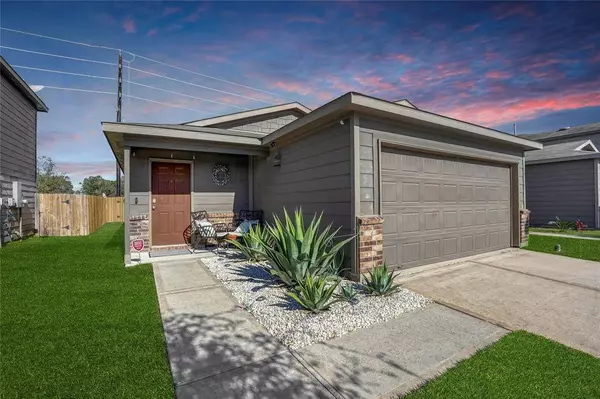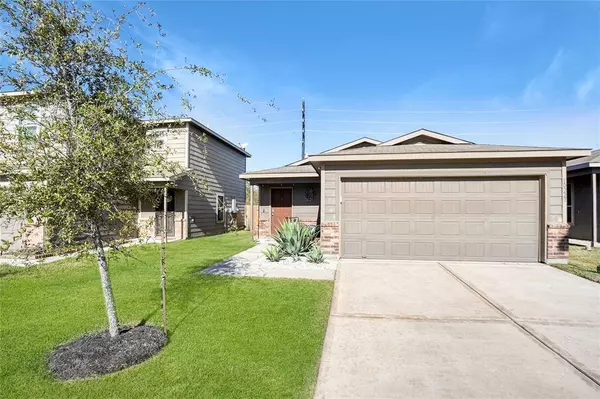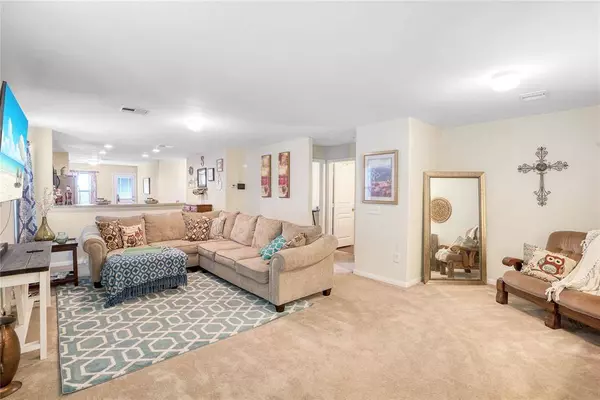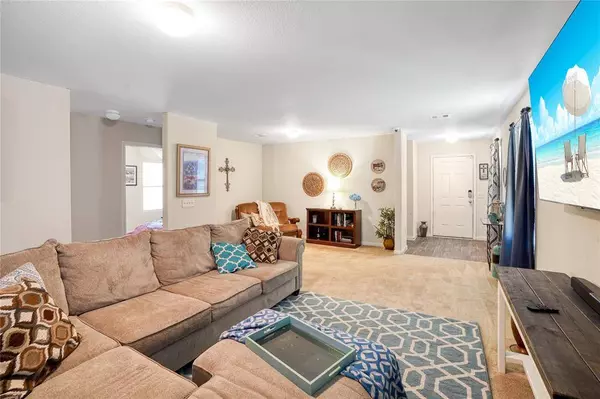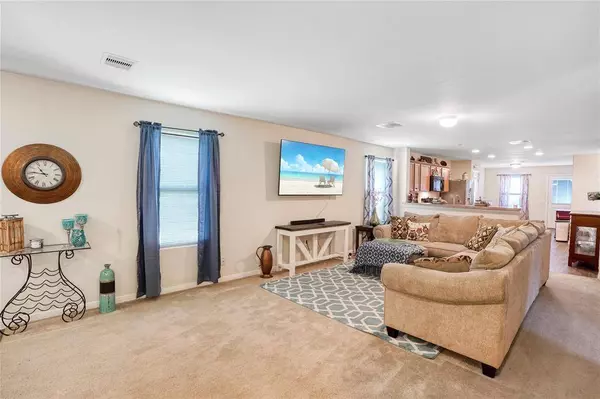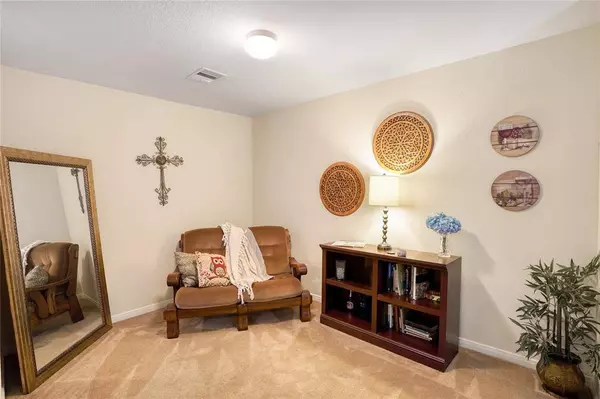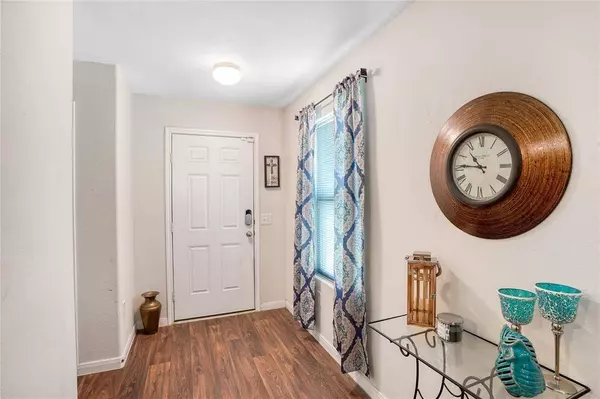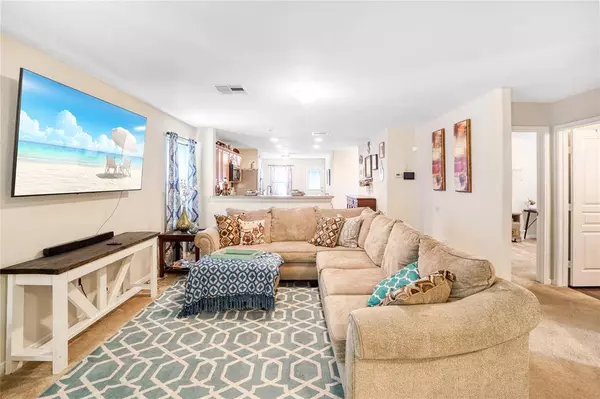
GALLERY
PROPERTY DETAIL
Key Details
Sold Price $237,000
Property Type Single Family Home
Sub Type Detached
Listing Status Sold
Purchase Type For Sale
Square Footage 1, 514 sqft
Price per Sqft $156
Subdivision Sunrise Pines Sec 4
MLS Listing ID 79705849
Sold Date 06/16/23
Style Traditional
Bedrooms 3
Full Baths 2
HOA Fees $2/ann
HOA Y/N Yes
Year Built 2016
Annual Tax Amount $6,335
Tax Year 2022
Lot Size 4,695 Sqft
Acres 0.1078
Property Sub-Type Detached
Location
State TX
County Harris
Community Curbs, Gutter(S)
Area North Channel
Building
Lot Description Subdivision, Backs to Greenbelt/Park
Story 1
Entry Level One
Foundation Slab
Sewer Public Sewer
Water Public
Architectural Style Traditional
Level or Stories One
New Construction No
Interior
Interior Features Breakfast Bar, Entrance Foyer, Kitchen/Family Room Combo, Pots & Pan Drawers, Pantry, Tub Shower, Window Treatments, Kitchen/Dining Combo, Programmable Thermostat
Heating Central, Electric
Cooling Central Air, Electric
Flooring Carpet, Laminate
Fireplace No
Appliance Convection Oven, Electric Range, Free-Standing Range, Oven, Refrigerator
Laundry Washer Hookup, Electric Dryer Hookup
Exterior
Exterior Feature Deck, Fence, Porch, Patio
Parking Features Attached, Garage
Garage Spaces 2.0
Fence Back Yard
Community Features Curbs, Gutter(s)
Water Access Desc Public
Roof Type Composition
Porch Deck, Patio, Porch
Private Pool No
Schools
Elementary Schools Sheldon Lakee Elementary School
Middle Schools C.E. King Middle School
High Schools Ce King High School
School District 46 - Sheldon
Others
HOA Name CIA Services INC
HOA Fee Include Other
Tax ID 136-848-001-0030
Ownership Full Ownership
Security Features Security System Owned,Smoke Detector(s)
Acceptable Financing Cash, Conventional, FHA, VA Loan
Listing Terms Cash, Conventional, FHA, VA Loan
SIMILAR HOMES FOR SALE
Check for similar Single Family Homes at price around $237,000 in Houston,TX

Active
$292,500
11606 Downey Violet LN, Houston, TX 77044
Listed by Keller Williams Realty Professionals4 Beds 3 Baths 2,186 SqFt
Active
$165,999
11958 Greensbrook Forest DR, Houston, TX 77044
Listed by SWE Homes3 Beds 2 Baths 1,188 SqFt
Active
$166,999
11942 Greensbrook Forest DR, Houston, TX 77044
Listed by SWE Homes3 Beds 2 Baths 1,188 SqFt
CONTACT


