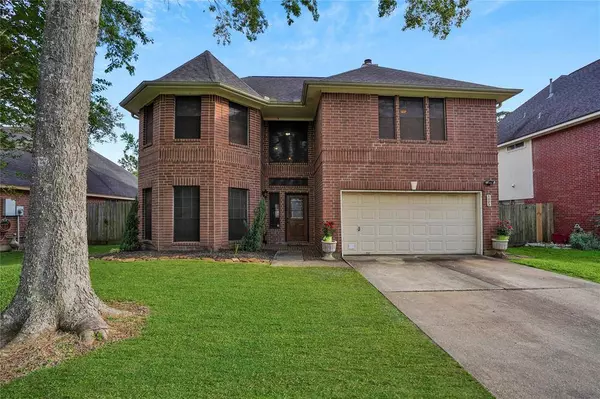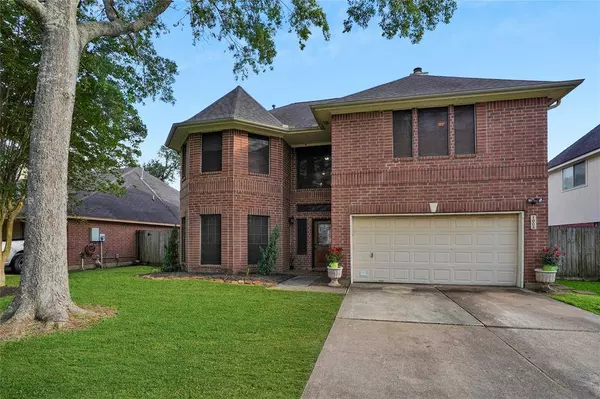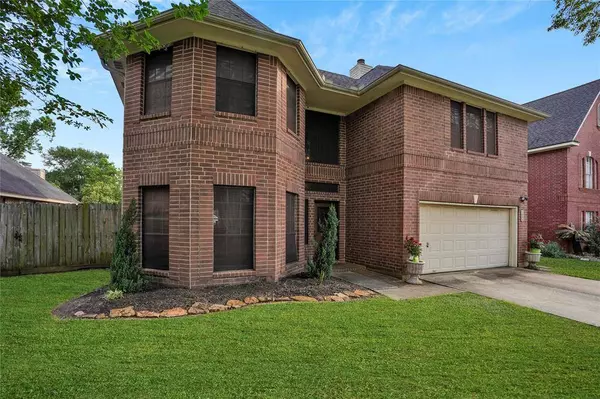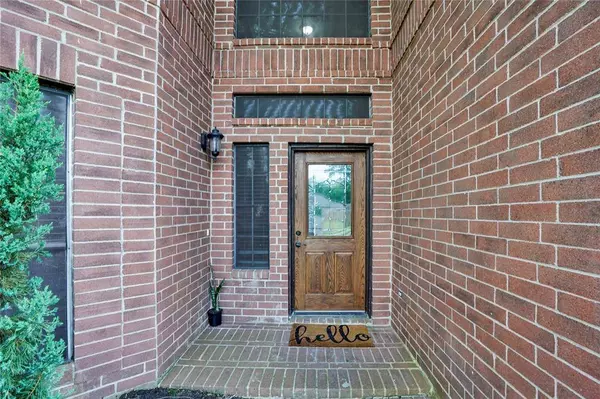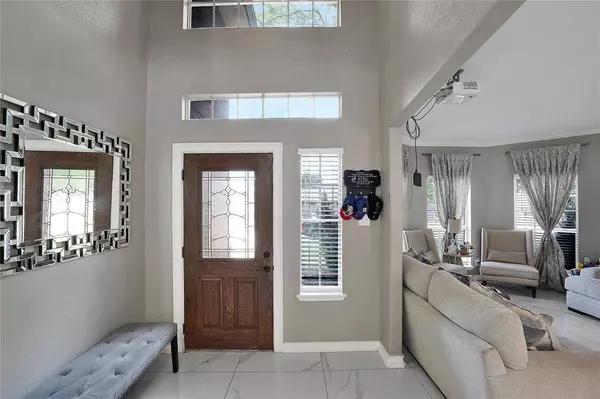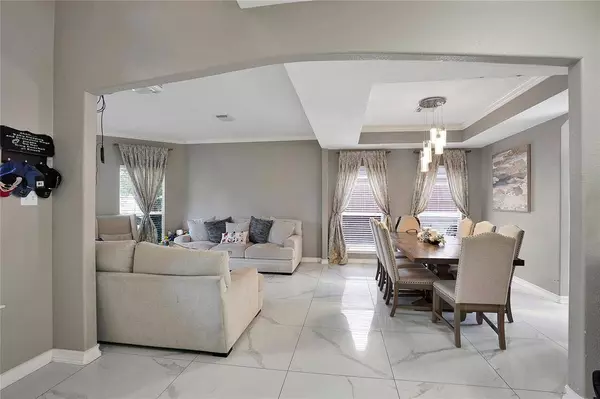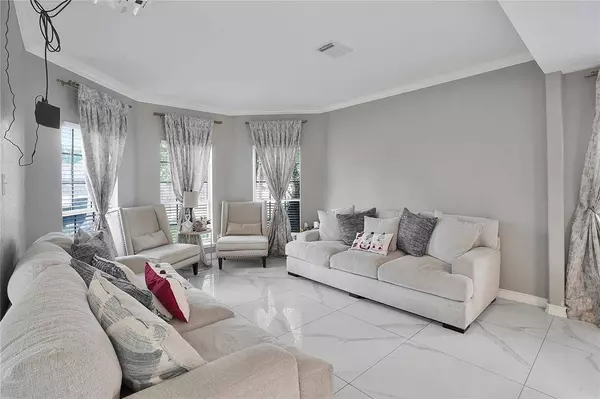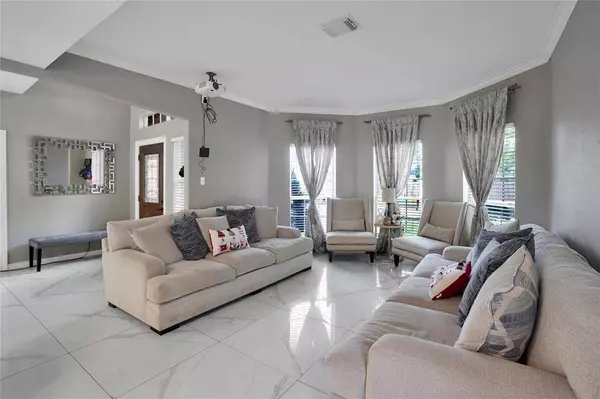
GALLERY
PROPERTY DETAIL
Key Details
Sold Price $316,000
Property Type Single Family Home
Sub Type Detached
Listing Status Sold
Purchase Type For Sale
Square Footage 2, 529 sqft
Price per Sqft $124
Subdivision Highland Woods Sec 02
MLS Listing ID 27934307
Sold Date 08/18/23
Style Traditional
Bedrooms 4
Full Baths 2
Half Baths 1
HOA Fees $1/ann
HOA Y/N Yes
Year Built 1996
Annual Tax Amount $6,262
Tax Year 2022
Lot Size 6,899 Sqft
Acres 0.1584
Property Sub-Type Detached
Location
State TX
County Harris
Community Curbs, Gutter(S)
Area Baytown/Harris County
Building
Lot Description Subdivision, Backs to Greenbelt/Park
Story 2
Entry Level Two
Foundation Slab
Sewer Public Sewer
Water Public
Architectural Style Traditional
Level or Stories Two
New Construction No
Interior
Interior Features Breakfast Bar, Double Vanity, Entrance Foyer, Jetted Tub, Kitchen Island, Bath in Primary Bedroom, Marble Counters, Pots & Pan Drawers, Pantry, Separate Shower, Tub Shower, Vanity, Window Treatments, Ceiling Fan(s), Living/Dining Room, Programmable Thermostat
Heating Central, Gas
Cooling Central Air, Electric
Flooring Tile, Wood
Fireplaces Number 1
Fireplaces Type Gas Log
Fireplace Yes
Appliance Free-Standing Range, Disposal, Gas Oven, Gas Range, Microwave, Oven
Laundry Washer Hookup, Electric Dryer Hookup, Gas Dryer Hookup
Exterior
Exterior Feature Deck, Fence, Patio
Parking Features Attached, Garage
Garage Spaces 2.0
Fence Back Yard
Pool Gunite, In Ground
Community Features Curbs, Gutter(s)
Water Access Desc Public
Roof Type Composition
Porch Deck, Patio
Private Pool Yes
Schools
Elementary Schools Hopper/Highlands Elementary School
Middle Schools Highlands Junior High School
High Schools Goose Creek Memorial
School District 23 - Goose Creek Consolidated
Others
HOA Name Van Moore Properies
HOA Fee Include Other,Recreation Facilities
Tax ID 115-175-005-0005
Ownership Full Ownership
Security Features Smoke Detector(s)
Acceptable Financing Cash, Conventional, FHA, VA Loan
Listing Terms Cash, Conventional, FHA, VA Loan
SIMILAR HOMES FOR SALE
Check for similar Single Family Homes at price around $316,000 in Highlands,TX

Active
$236,999
2410 Daffodil ST, Highlands, TX 77562
Listed by 1st Texas Realty Services3 Beds 2 Baths 1,239 SqFt
Active
$270,000
203 S 6th st, Highlands, TX 77562
Listed by Texas United Realty3 Beds 2 Baths 1,368 SqFt
Active
$226,009
2310 Heather ST, Highlands, TX 77562
Listed by 1st Texas Realty Services3 Beds 2 Baths 1,492 SqFt
CONTACT


